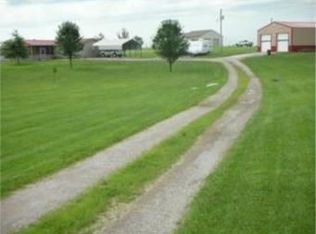4.95 Acres! Electric fencing has been run through-out the property for any animals it will keep in, it features a beautiful, stocked pond! Summers will not be boring here. Minuets away from Warrensburg, minutes away from schools... This home is in perfect placement for country but convenient living! With 4 bedrooms, 2 baths, and almost 1,700 square feet of living space, this home provides plenty of space for a growing household, an entertaining bunch, or really whatever your needs are, this has it! Hate walking downstairs for laundry? Problem solved; laundry room right off the kitchen! Enjoy having the primary bedroom away from the chaos for privacy? Boom another problem solved! Not one.. but two large decks, and one just so happens to be covered. With a home facing the east and west, the covered deck on the front of the house will keep your living room cool as the summer sun goes down. As for the back deck.. Enjoy the morning sunrise as the dogs run around in the fenced in back yard. There are some things that you'll need to do to make this home yours, sure, but a little paint a'int ever hurt nobody. Lowest but not least, the basement is a full unfinished basement, and could use the touch of a contractor or sweat equity to finish it out! Don't miss your chance to own a piece of land with convenience, utility, space and more!
This property is off market, which means it's not currently listed for sale or rent on Zillow. This may be different from what's available on other websites or public sources.

