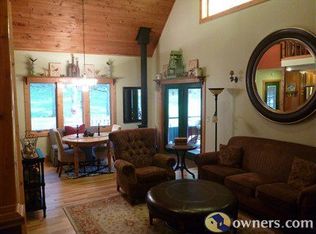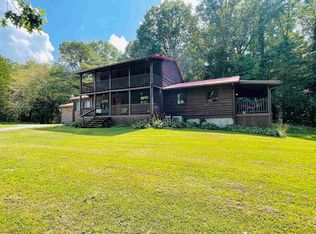Come and see this beautiful, spacious log cabin home in a gorgeous setting. Eat-in kitchen has granite counter tops and stainless steel appliances. Huge master suite with walk-in closet and attached room that can be used for whatever you desire - office, reading nook, nursery, etc. Great home for entertaining. The beautiful scenery can be enjoyed from decks on three sides of the house. Property has an over-sized three car garage, a barn, and a two car carport. There is no shortage of storage space for cars, tools, and equipment. An unfinished loft in the barn offers the new owner the opportunity to finish as they'd like. The 2.93 acre lot is primarily wooded. There's still time to enjoy the beautiful fall foliage from the decks if you act fast.
This property is off market, which means it's not currently listed for sale or rent on Zillow. This may be different from what's available on other websites or public sources.


