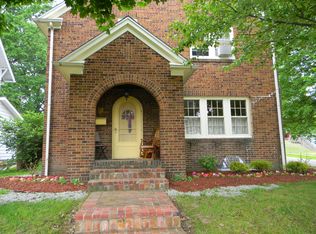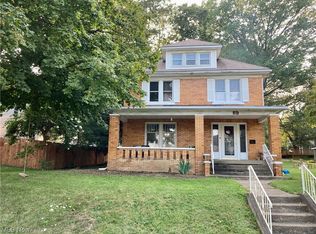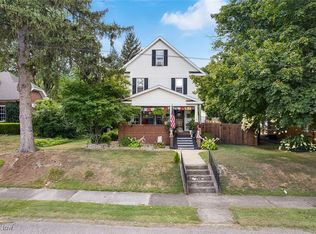Sold for $230,000
$230,000
193 N 1st St, Rittman, OH 44270
4beds
1,656sqft
Single Family Residence
Built in 1918
8,398.37 Square Feet Lot
$237,700 Zestimate®
$139/sqft
$1,493 Estimated rent
Home value
$237,700
$221,000 - $257,000
$1,493/mo
Zestimate® history
Loading...
Owner options
Explore your selling options
What's special
Welcome to your dream home! This beautiful colonial residence offers the perfect blend of historic charm and modern convenience. From the newer vinyl-sided exterior to interior that boasts original woodwork and convenient built-ins throughout the home, showcasing the craftsmanship and attention to detail that defines colonial architecture. Convenience abounds with a first-floor laundry room, making household chores a breeze, while replacement windows flood the interior with natural light. The rear deck/patio area beckons for summer barbecues and al fresco dining, while the expansive yard offers endless possibilities for outdoor enjoyment. Rest easy knowing that modern upgrades abound, including a new roof 2024, furnace and AC installed in 2022, electric panel 2022, gas stove and dishwasher replaced 2022 . Owner will possibly consider rent to own option with terms. With nothing left to do but unpack and unwind, this home invites you to embrace a lifestyle of comfort and tranquility. Don't miss the opportunity to make this charming colonial residence your own. Schedule your private tour today and experience the timeless elegance and modern comforts that await within. Your dream home awaits in Rittman!
Zillow last checked: 8 hours ago
Listing updated: June 04, 2025 at 09:48am
Listing Provided by:
Joe Lattanzio joe@thelattanziogroup.com216-276-4110,
EXP Realty, LLC.
Bought with:
Lori Wallace, 2005006514
Howard Hanna
Source: MLS Now,MLS#: 5034906 Originating MLS: Akron Cleveland Association of REALTORS
Originating MLS: Akron Cleveland Association of REALTORS
Facts & features
Interior
Bedrooms & bathrooms
- Bedrooms: 4
- Bathrooms: 2
- Full bathrooms: 1
- 1/2 bathrooms: 1
- Main level bathrooms: 1
Bedroom
- Level: Second
- Dimensions: 13.00 x 13.00
Bedroom
- Level: Second
- Dimensions: 13.00 x 9.00
Bedroom
- Level: Second
- Dimensions: 11.00 x 9.00
Bedroom
- Level: Third
- Dimensions: 12.00 x 12.00
Dining room
- Level: First
- Dimensions: 14.00 x 11.00
Kitchen
- Level: First
- Dimensions: 11.00 x 11.00
Laundry
- Level: First
- Dimensions: 8.00 x 7.00
Living room
- Level: First
- Dimensions: 25.00 x 13.00
Heating
- Forced Air, Gas
Cooling
- Central Air, None
Features
- Basement: Full,Unfinished
- Has fireplace: No
Interior area
- Total structure area: 1,656
- Total interior livable area: 1,656 sqft
- Finished area above ground: 1,656
Property
Parking
- Total spaces: 1
- Parking features: Detached, Electricity, Garage, Unpaved
- Garage spaces: 1
Features
- Levels: Two
- Stories: 2
- Patio & porch: Deck, Porch
Lot
- Size: 8,398 sqft
- Dimensions: 56' x 150'
Details
- Parcel number: 6302340000
- Special conditions: Short Sale
Construction
Type & style
- Home type: SingleFamily
- Architectural style: Colonial
- Property subtype: Single Family Residence
Materials
- Brick, Vinyl Siding
- Roof: Asphalt,Fiberglass
Condition
- Year built: 1918
Utilities & green energy
- Sewer: Public Sewer
- Water: Public
Community & neighborhood
Location
- Region: Rittman
Price history
| Date | Event | Price |
|---|---|---|
| 6/4/2025 | Sold | $230,000+15%$139/sqft |
Source: | ||
| 4/10/2025 | Contingent | $200,000$121/sqft |
Source: | ||
| 2/5/2025 | Price change | $200,000-8.3%$121/sqft |
Source: | ||
| 1/23/2025 | Price change | $218,000-3.5%$132/sqft |
Source: | ||
| 1/2/2025 | Listed for sale | $225,900$136/sqft |
Source: | ||
Public tax history
| Year | Property taxes | Tax assessment |
|---|---|---|
| 2024 | $2,865 +0.3% | $69,760 |
| 2023 | $2,858 +86.9% | $69,760 +110.3% |
| 2022 | $1,529 -4.1% | $33,170 |
Find assessor info on the county website
Neighborhood: 44270
Nearby schools
GreatSchools rating
- 7/10Rittman Elementary SchoolGrades: K-5Distance: 0.6 mi
- 7/10Rittman Middle SchoolGrades: 6-8Distance: 0.6 mi
- 7/10Rittman High SchoolGrades: 9-12Distance: 0.6 mi
Schools provided by the listing agent
- District: Rittman EVSD - 8507
Source: MLS Now. This data may not be complete. We recommend contacting the local school district to confirm school assignments for this home.
Get a cash offer in 3 minutes
Find out how much your home could sell for in as little as 3 minutes with a no-obligation cash offer.
Estimated market value$237,700
Get a cash offer in 3 minutes
Find out how much your home could sell for in as little as 3 minutes with a no-obligation cash offer.
Estimated market value
$237,700


