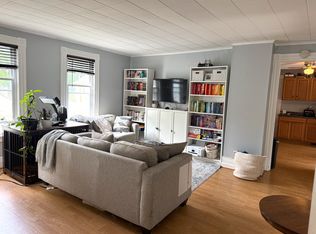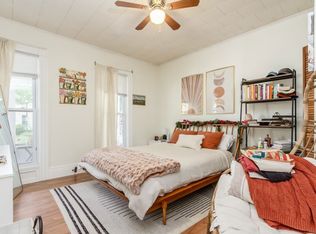Closed
$325,000
193 Mount Vernon Ave, Rochester, NY 14620
5beds
2,312sqft
Duplex, Multi Family
Built in 1900
-- sqft lot
$345,600 Zestimate®
$141/sqft
$1,923 Estimated rent
Maximize your home sale
Get more eyes on your listing so you can sell faster and for more.
Home value
$345,600
$325,000 - $370,000
$1,923/mo
Zestimate® history
Loading...
Owner options
Explore your selling options
What's special
Beautiful built-as two family located in the heart of the South Wedge! Lovingly maintained as an owner occupant double for the majority of the past 10 years! Excellent property for an owner occupant or an investor! Beautiful curb appeal and charming covered front porch. The lower unit consist of 3 bedrooms and one bathroom, vinyl floors, light paint colors, spacious dining room with tall ceilings, large open kitchen, cozy living room, tons of natural light. The upstairs unit has 3 bedrooms but ideally used as a 2 bedroom plus an office. Nice sized living room, vinyl floors, updated kitchen, modern colors and also great natural light. Lease expires at the end of August perfect timing for someone looking to be an owner occupant! All Separate utilities, All vinyl windows, New Roof in 2013, Vinyl siding, 4 spaces for off street parking, and small fenced in area behind the parking area. Showings we be held as group showings only and you must register your clients through showing time. Showing times are as follows Friday 6/23 from 4:30 to 6:00 PM, Sat 6/24 from 12:00-1:30 pm, and Sunday 1:00-2:30 pm. Offers due Monday 6/26 at 12 PM
Zillow last checked: 8 hours ago
Listing updated: August 23, 2023 at 10:00am
Listed by:
Jason M Ruffino 585-279-8295,
RE/MAX Realty Group
Bought with:
Brandon L. Weeks, 10401303757
NORCHAR, LLC
Source: NYSAMLSs,MLS#: R1478848 Originating MLS: Rochester
Originating MLS: Rochester
Facts & features
Interior
Bedrooms & bathrooms
- Bedrooms: 5
- Bathrooms: 2
- Full bathrooms: 2
Heating
- Gas, Forced Air
Appliances
- Included: Gas Water Heater
Features
- Flooring: Carpet, Resilient, Varies
- Windows: Leaded Glass
- Basement: Full
- Has fireplace: No
Interior area
- Total structure area: 2,312
- Total interior livable area: 2,312 sqft
Property
Parking
- Parking features: Two or More Spaces
Features
- Patio & porch: Patio
- Exterior features: Patio
Lot
- Size: 5,079 sqft
- Dimensions: 33 x 152
- Features: Near Public Transit, Residential Lot
Details
- Parcel number: 26140012172000020230000000
- Special conditions: Standard
Construction
Type & style
- Home type: MultiFamily
- Architectural style: Duplex
- Property subtype: Duplex, Multi Family
Materials
- Vinyl Siding, Copper Plumbing
- Foundation: Block
- Roof: Asphalt
Condition
- Resale
- Year built: 1900
Utilities & green energy
- Electric: Circuit Breakers
- Sewer: Connected
- Water: Connected, Public
- Utilities for property: Cable Available, High Speed Internet Available, Sewer Connected, Water Connected
Community & neighborhood
Location
- Region: Rochester
- Subdivision: Rice
Other
Other facts
- Listing terms: Cash,Conventional,FHA,VA Loan
Price history
| Date | Event | Price |
|---|---|---|
| 8/18/2023 | Sold | $325,000+8.4%$141/sqft |
Source: | ||
| 6/28/2023 | Pending sale | $299,900$130/sqft |
Source: | ||
| 6/22/2023 | Listed for sale | $299,900+114.2%$130/sqft |
Source: | ||
| 10/24/2013 | Sold | $140,000+4.5%$61/sqft |
Source: | ||
| 5/18/2007 | Sold | $134,000$58/sqft |
Source: Public Record Report a problem | ||
Public tax history
| Year | Property taxes | Tax assessment |
|---|---|---|
| 2024 | -- | $325,000 +62.1% |
| 2023 | -- | $200,500 |
| 2022 | -- | $200,500 |
Find assessor info on the county website
Neighborhood: Ellwanger-Barry
Nearby schools
GreatSchools rating
- 2/10Anna Murray-Douglass AcademyGrades: PK-8Distance: 0.3 mi
- 1/10James Monroe High SchoolGrades: 9-12Distance: 0.6 mi
- 2/10School Without WallsGrades: 9-12Distance: 0.7 mi
Schools provided by the listing agent
- District: Rochester
Source: NYSAMLSs. This data may not be complete. We recommend contacting the local school district to confirm school assignments for this home.

