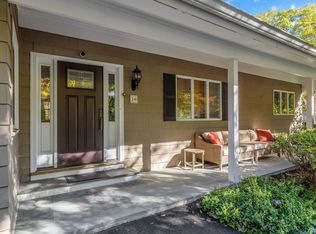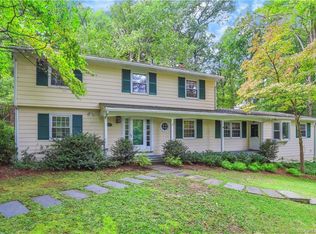Terrific North Stamford opportunity! Spacious home on 0.95 acres with a two car detached Garage. Versatile open floor plan large Living Room flows into Dining area with sliders out to a large deck. Update Kitchen with Quartz counters with tile backsplash. Master Bedroom with full Bath and large walk in closet. guest bedroom and full bath round out the upper level. Family Room with fireplace and slider out to back yard. Office, two additional bedrooms and a full bath rounds out the lower level.
This property is off market, which means it's not currently listed for sale or rent on Zillow. This may be different from what's available on other websites or public sources.

