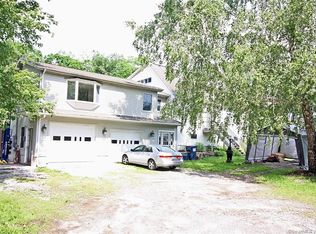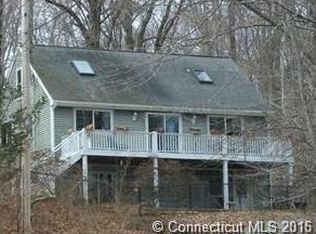Affectionately named Rancho Relaxo this wonderful private enclave in Chester is for those who seek relaxation and privacy in a beautiful home on open and verdant 5 acre lot surrounded by nature yet in a convenient location. The main home offers a spacious and dramatic open floor plan with an up-to-date modern kitchen with center island, living room and dining area that's flooded with natural light. Multiple slides give access to a wonderful wrap around deck. Both the master suite with en suite and one guest bedroom offer access to the deck as well and are the same level as kitchen and dining room. The upper level offers yet another bedroom with en suite bathroom. The lower level is walk-in and offers still more living space and is perfect for an in-law apartment or in this case a deluxe workshop. Plumbing is roughed in for a kitchen or a sink should one want to purpose as an art studio or in-law. The lower level is partitioned into a foyer and two discrete rooms and offers both carpeted and tile floors and wonderful recessed lighting. The oversized detached garage is perfect to keep both your cars and maintenance equipment out of the weather and has a full second story for storage or a place to do projects. A great building for those who like to tinker on cars and motorcycles. The expansive verdant lawn is perfect for picnics, a garden, parties and it's totally fenced in to keep your pets safe.
This property is off market, which means it's not currently listed for sale or rent on Zillow. This may be different from what's available on other websites or public sources.


