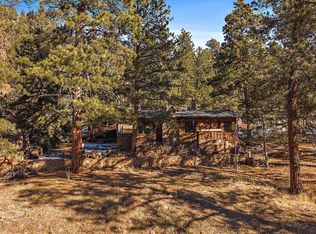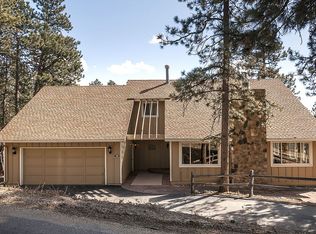This 2708 square foot single family home has 4 bedrooms and 4.0 bathrooms. This home is located at 193 Mary Beth Rd, Evergreen, CO 80439.
Auction

Est. $1,329,000
193 Mary Beth Rd, Evergreen, CO 80439
4beds
4baths
2,708sqft
Single Family Residence
Built in 1986
1.91 Acres Lot
$1,329,000 Zestimate®
$--/sqft
$-- HOA
Overview
- 45 days |
- 437 |
- 13 |
Zillow last checked: 22 hours ago
Listed by:
Customer Service,
ServiceLink Auction
Source: ServiceLink Auction
Facts & features
Interior
Bedrooms & bathrooms
- Bedrooms: 4
- Bathrooms: 4
Interior area
- Total structure area: 2,708
- Total interior livable area: 2,708 sqft
Property
Lot
- Size: 1.91 Acres
Details
- Parcel number: 208502301009
- Special conditions: Auction
Construction
Type & style
- Home type: SingleFamily
- Property subtype: Single Family Residence
Condition
- Year built: 1986
Community & HOA
Location
- Region: Evergreen
Financial & listing details
- Tax assessed value: $845,780
- Annual tax amount: $4,406
- Date on market: 1/12/2026
- Lease term: Contact For Details
This listing is brought to you by ServiceLink Auction
View Auction DetailsEstimated market value
$1,329,000
$1.26M - $1.40M
$4,389/mo
Public tax history
Public tax history
| Year | Property taxes | Tax assessment |
|---|---|---|
| 2024 | $4,406 +33.2% | $56,670 -5.4% |
| 2023 | $3,308 -0.4% | $59,920 +43.4% |
| 2022 | $3,321 | $41,780 -2.8% |
| 2021 | -- | $42,990 +9.1% |
| 2020 | $2,880 +0.3% | $39,410 |
| 2019 | $2,870 | $39,410 +10.1% |
| 2018 | $2,870 +13.1% | $35,790 |
| 2017 | $2,539 | $35,790 -3.2% |
| 2016 | -- | $36,990 |
| 2015 | -- | $36,990 +21.3% |
| 2014 | -- | $30,500 |
| 2013 | -- | $30,500 -19.9% |
| 2012 | -- | $38,060 -7.6% |
| 2011 | -- | $41,170 -14.8% |
| 2010 | -- | $48,300 |
| 2009 | $3,468 | $48,300 |
Find assessor info on the county website
Climate risks
Neighborhood: 80439
Getting around
0 / 100
Car-DependentNearby schools
GreatSchools rating
- 8/10King-Murphy Elementary SchoolGrades: PK-6Distance: 0.5 mi
- 2/10Clear Creek Middle SchoolGrades: 7-8Distance: 5.2 mi
- 4/10Clear Creek High SchoolGrades: 9-12Distance: 5.2 mi

