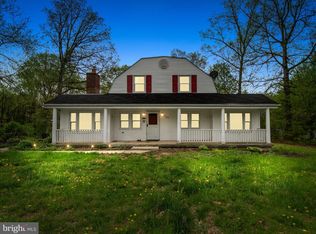Sold for $370,000
$370,000
193 Kirkhoff Rd, Westminster, MD 21158
3beds
2,760sqft
Single Family Residence
Built in 1976
0.94 Acres Lot
$402,600 Zestimate®
$134/sqft
$2,831 Estimated rent
Home value
$402,600
$370,000 - $435,000
$2,831/mo
Zestimate® history
Loading...
Owner options
Explore your selling options
What's special
Welcome Home! Don't miss your opportunity to own this gorgeous private oasis! Enjoy the curb appeal of this well maintained rancher with an upper level BONUS room! A true entertainers dream! Or enjoy life on the outskirts with just you and your chickens! You can have it all! Long drive to tucked away retreat! NEW Sidewalk(2022) and freshly painted front porch welcome you! As you enter the home you'll find a spacious open concept Living/Dining/and updated bright Kitchen Space- featuring granite countertops, stainless appliances with plenty of natural light! Deck access from Dining- perfect for grilling while maintaining proximity to your guests enjoying your IN GROUND POOL and HOT TUB (conveys)! Garage a MUST HAVE on your list? Attached garage with basement access allows for plenty of tinkering, storage AND property features extra parking- gravel leads to shed with garage door AND attic storage! NEW Roof, NEW Gutters, NEW Front Window (all 2023)! 3 Bedrooms and Full Bath on Main Level Go UP or DOWN for more living, entertaining AND storage space! Up stairs features a bonus room- perfect for an extra living room, large office, play area and more! WITH an unfinished attic space! The finished basement features an open living space with a full bath! Walk out to back yard, jump in the pool, or spend your day in the garage! Home also features Water Filtration System and Radon System!
Zillow last checked: 8 hours ago
Listing updated: June 18, 2024 at 08:45am
Listed by:
Brooklyn Lewis 443-960-6573,
Brook-Owen Real Estate
Bought with:
Dale Hunter, Jr., 519849
Bayside Realty
Source: Bright MLS,MLS#: MDCR2019212
Facts & features
Interior
Bedrooms & bathrooms
- Bedrooms: 3
- Bathrooms: 2
- Full bathrooms: 2
- Main level bathrooms: 1
- Main level bedrooms: 3
Basement
- Area: 1200
Heating
- Heat Pump, Electric
Cooling
- Central Air, Electric
Appliances
- Included: Dishwasher, Microwave, Oven/Range - Electric, Refrigerator, Electric Water Heater
- Laundry: Lower Level, Washer/Dryer Hookups Only, Laundry Room
Features
- Combination Dining/Living, Recessed Lighting, Upgraded Countertops, Combination Kitchen/Dining, Dining Area, Entry Level Bedroom, Open Floorplan, Eat-in Kitchen, Bathroom - Tub Shower
- Flooring: Carpet, Ceramic Tile, Luxury Vinyl
- Doors: Six Panel, Sliding Glass
- Windows: Double Pane Windows
- Basement: Full,Improved,Rear Entrance
- Has fireplace: No
Interior area
- Total structure area: 2,760
- Total interior livable area: 2,760 sqft
- Finished area above ground: 1,560
- Finished area below ground: 1,200
Property
Parking
- Total spaces: 1
- Parking features: Garage Faces Rear, Basement, Attached, Driveway
- Attached garage spaces: 1
- Has uncovered spaces: Yes
Accessibility
- Accessibility features: Accessible Entrance
Features
- Levels: Three
- Stories: 3
- Patio & porch: Deck
- Has private pool: Yes
- Pool features: In Ground, Fenced, Private
- Has spa: Yes
- Spa features: Hot Tub
- Fencing: Back Yard
Lot
- Size: 0.94 Acres
Details
- Additional structures: Above Grade, Below Grade
- Parcel number: 0703008738
- Zoning: R
- Special conditions: Standard
Construction
Type & style
- Home type: SingleFamily
- Architectural style: Cape Cod
- Property subtype: Single Family Residence
Materials
- Vinyl Siding
- Foundation: Other
Condition
- New construction: No
- Year built: 1976
- Major remodel year: 2017
Utilities & green energy
- Sewer: Private Septic Tank
- Water: Well
Community & neighborhood
Location
- Region: Westminster
- Subdivision: None Available
Other
Other facts
- Listing agreement: Exclusive Agency
- Ownership: Fee Simple
Price history
| Date | Event | Price |
|---|---|---|
| 6/18/2024 | Sold | $370,000-1.3%$134/sqft |
Source: | ||
| 5/19/2024 | Pending sale | $374,900$136/sqft |
Source: | ||
| 5/13/2024 | Price change | $374,900-2.6%$136/sqft |
Source: | ||
| 4/30/2024 | Price change | $385,000-3.7%$139/sqft |
Source: | ||
| 4/3/2024 | Listed for sale | $399,900+14.3%$145/sqft |
Source: | ||
Public tax history
| Year | Property taxes | Tax assessment |
|---|---|---|
| 2025 | $1,118 -0.5% | $99,400 |
| 2024 | $1,123 | $99,400 |
| 2023 | $1,123 | $99,400 |
Find assessor info on the county website
Neighborhood: 21158
Nearby schools
GreatSchools rating
- 6/10Ebb Valley Elementary SchoolGrades: PK-5Distance: 6.2 mi
- 5/10Westminster East Middle SchoolGrades: 6-8Distance: 7.9 mi
- 8/10Winters Mill High SchoolGrades: 9-12Distance: 8.3 mi
Schools provided by the listing agent
- Elementary: Charles Carroll
- Middle: East
- High: Winters Mill
- District: Carroll County Public Schools
Source: Bright MLS. This data may not be complete. We recommend contacting the local school district to confirm school assignments for this home.
Get a cash offer in 3 minutes
Find out how much your home could sell for in as little as 3 minutes with a no-obligation cash offer.
Estimated market value$402,600
Get a cash offer in 3 minutes
Find out how much your home could sell for in as little as 3 minutes with a no-obligation cash offer.
Estimated market value
$402,600
