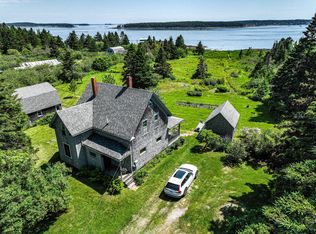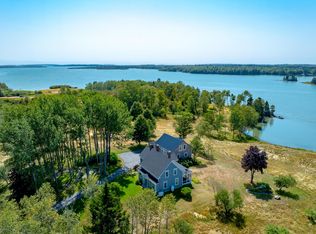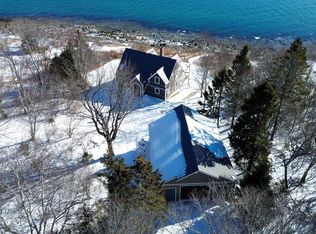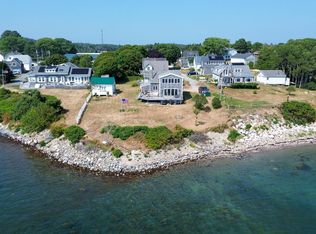A SEA CAPTAINS OCEANFRONT HOME! This extraordinary historical home was built by a seafaring Captain in the late 1800's. Beautifully remodeled Kitchen and Guest bathroom adds a feel of modern lifestyle to this home. New Metal roof, Solar panels system, upgraded electrical, Mini-splits, just some of the new additions to this property since current Seller ownership. Features a spectacular great room with 10 huge windows that look southeast at legendary Moosabec Reach, a one of a kind portal to open Atlantic ocean that will literally take your breath away, every day! Looking east you clearly see Kelley Point the landmark used by sailors for hundreds of years to navigate into the safety of the Jonesport harbor. Beyond the point, you see heavily forested Great Wass Island. Unlike most of the oceanfront properties along the Maine Coast, you will not find a beach laden with rocks. Instead you find tall sea grass that frames fine soft white sand. Marine life is abundant with a sanctuary like open space. Eagles and Hawks feel safe to share the space with humans. This is the ultimate in living on the beach in Maine with its historical and natural surroundings!
Active
$750,000
193 Kelley Point Road, Jonesport, ME 04649
4beds
2,433sqft
Est.:
Single Family Residence
Built in 1890
1.5 Acres Lot
$-- Zestimate®
$308/sqft
$-- HOA
What's special
Oceanfront homeFine soft white sandEagles and hawksGuest bathroomSanctuary like open spaceTall sea grassMetal roof
- 317 days |
- 1,405 |
- 66 |
Zillow last checked: 8 hours ago
Listing updated: September 12, 2025 at 02:48pm
Listed by:
Bold Coast Properties
Source: Maine Listings,MLS#: 1617321
Tour with a local agent
Facts & features
Interior
Bedrooms & bathrooms
- Bedrooms: 4
- Bathrooms: 3
- Full bathrooms: 2
- 1/2 bathrooms: 1
Bedroom 1
- Features: Closet
- Level: First
Bedroom 2
- Features: Closet
- Level: Second
Bedroom 3
- Features: Closet
- Level: Second
Bedroom 4
- Features: Closet
- Level: Second
Dining room
- Features: Dining Area, Heat Stove, Informal
- Level: First
Kitchen
- Features: Eat-in Kitchen, Kitchen Island, Pantry
- Level: First
Living room
- Features: Built-in Features
- Level: First
Other
- Level: Second
Sunroom
- Features: Four-Season, Heated, Vaulted Ceiling(s)
- Level: First
Heating
- Baseboard, Heat Pump, Hot Water, Zoned, Stove, Radiant
Cooling
- Heat Pump
Appliances
- Included: Dishwasher, Dryer, Microwave, Electric Range, Refrigerator, Washer, ENERGY STAR Qualified Appliances
Features
- 1st Floor Primary Bedroom w/Bath
- Flooring: Tile, Vinyl, Wood
- Doors: Storm Door(s)
- Windows: Double Pane Windows
- Basement: Interior Entry,Dirt Floor,Partial,Unfinished
- Has fireplace: No
Interior area
- Total structure area: 2,433
- Total interior livable area: 2,433 sqft
- Finished area above ground: 2,433
- Finished area below ground: 0
Property
Parking
- Total spaces: 2
- Parking features: Paved, 1 - 4 Spaces, On Site, Off Street, Detached
- Garage spaces: 2
Features
- Patio & porch: Deck
- Has view: Yes
- View description: Fields, Scenic, Trees/Woods
- Body of water: Moosabec Reach
- Frontage length: Waterfrontage: 95,Waterfrontage Owned: 95
Lot
- Size: 1.5 Acres
- Features: Near Town, Rural, Level, Open Lot, Pasture, Rolling Slope, Landscaped
Details
- Additional structures: Shed(s)
- Parcel number: JNPTM010L094
- Zoning: Shoreland
- Other equipment: DSL, Generator, Internet Access Available
Construction
Type & style
- Home type: SingleFamily
- Architectural style: Farmhouse
- Property subtype: Single Family Residence
Materials
- Wood Frame, Vinyl Siding
- Foundation: Stone
- Roof: Metal
Condition
- Year built: 1890
Utilities & green energy
- Electric: Circuit Breakers, Photovoltaics Seller Owned
- Sewer: Septic Design Available
- Water: Well
- Utilities for property: Utilities On
Green energy
- Energy efficient items: Ceiling Fans, Water Heater, LED Light Fixtures
Community & HOA
Location
- Region: Jonesport
Financial & listing details
- Price per square foot: $308/sqft
- Tax assessed value: $469,700
- Annual tax amount: $8,445
- Date on market: 3/28/2025
- Road surface type: Paved
Estimated market value
Not available
Estimated sales range
Not available
Not available
Price history
Price history
| Date | Event | Price |
|---|---|---|
| 9/2/2025 | Price change | $750,000-5.7%$308/sqft |
Source: | ||
| 8/8/2025 | Price change | $795,000-6.5%$327/sqft |
Source: | ||
| 7/11/2025 | Price change | $850,000-2.9%$349/sqft |
Source: | ||
| 5/23/2025 | Price change | $875,000-2.2%$360/sqft |
Source: | ||
| 3/28/2025 | Listed for sale | $895,000+123.8%$368/sqft |
Source: | ||
Public tax history
Public tax history
| Year | Property taxes | Tax assessment |
|---|---|---|
| 2024 | $8,445 -2.1% | $469,700 -0.6% |
| 2023 | $8,627 +7.4% | $472,700 |
| 2022 | $8,036 +0.6% | $472,700 |
Find assessor info on the county website
BuyAbility℠ payment
Est. payment
$3,871/mo
Principal & interest
$2908
Property taxes
$700
Home insurance
$263
Climate risks
Neighborhood: 04649
Nearby schools
GreatSchools rating
- 3/10Jonesport Elementary SchoolGrades: PK-8Distance: 2.5 mi
- NAJonesport-Beals High SchoolGrades: 9-12Distance: 2.6 mi
- Loading
- Loading




