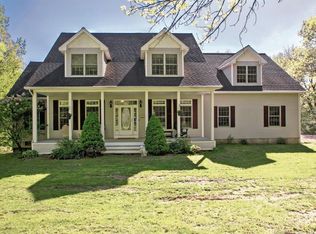Sold for $640,000 on 02/22/24
$640,000
193 Johnnycake Mountain Road, Burlington, CT 06013
4beds
4,616sqft
Single Family Residence
Built in 1993
2.75 Acres Lot
$800,400 Zestimate®
$139/sqft
$4,977 Estimated rent
Home value
$800,400
$752,000 - $856,000
$4,977/mo
Zestimate® history
Loading...
Owner options
Explore your selling options
What's special
Nestled on almost 3 acres, this expansive colonial invites you to revel in the freedom and privacy of your own land, surrounded by trees and hills, all while benefiting from easy access to amenities and nearby cities. Step into a sunlit foyer, where luxurious finishes and stone flooring welcome you home. A warm living room, bathed in natural light, boasts gleaming hardwood, stone fireplace, and tranquil views. Your generous kitchen features Subzero refrigerator, granite counters, breakfast bar island, in-wall ovens and tile backsplash. A sunny dining area overlooks your back deck and lush yard, offering a seamless transition for al fresco entertaining. With a formal dining room, second family room, first-floor office, main-level laundry, and wired for a generator, comforts abound in this exquisite home. A walkout lower level with wet bar, built-ins, wine cellar, full bath and a wall of windows offers the option of a second main house primary suite or in-law or 5th bedroom. Significant new upgrades include: the roof, septic, boiler, water heater, 2 exterior AC units, 2 air handler units, and newer well pump. An 1100sq ft in-law suite (2019), with kitchen, laundry, walk-in shower and separate entrance is ideal for multi-generational living or live-in help. Unfinished elements in the primary, half bath, and 3rd bedroom offer the opportunity for customization and personalization. Just minutes from schools, shops, 44, 202, and Avon, all this exceptional home needs is you! **Highest & best offers by 4pm, Sunday, January 28th**
Zillow last checked: 8 hours ago
Listing updated: February 22, 2024 at 01:19pm
Listed by:
Tina Frigeri 860-818-3170,
KW Legacy Partners 860-313-0700
Bought with:
Erin Giguiere, REB.0794769
ERA Hart Sargis-Breen
Source: Smart MLS,MLS#: 170615902
Facts & features
Interior
Bedrooms & bathrooms
- Bedrooms: 4
- Bathrooms: 6
- Full bathrooms: 4
- 1/2 bathrooms: 2
Primary bedroom
- Features: Balcony/Deck, Full Bath, Hardwood Floor
- Level: Upper
Bedroom
- Features: Hardwood Floor
- Level: Upper
Bedroom
- Level: Upper
Dining room
- Features: Hardwood Floor
- Level: Main
Family room
- Features: Hardwood Floor
- Level: Main
Family room
- Features: Wall/Wall Carpet
- Level: Lower
Kitchen
- Features: Breakfast Bar, Granite Counters, Dining Area, Kitchen Island, Tile Floor
- Level: Main
Living room
- Features: Fireplace, Hardwood Floor
- Level: Main
Office
- Features: Built-in Features, Hardwood Floor
- Level: Main
Other
- Features: Full Bath
- Level: Upper
Heating
- Hydro Air, Oil
Cooling
- Central Air
Appliances
- Included: Cooktop, Oven, Refrigerator, Dishwasher, Water Heater
- Laundry: Main Level, Upper Level, Mud Room
Features
- Entrance Foyer, In-Law Floorplan
- Doors: Storm Door(s)
- Windows: Storm Window(s)
- Basement: Full,Finished,Walk-Out Access,Storage Space
- Attic: Storage
- Number of fireplaces: 1
Interior area
- Total structure area: 4,616
- Total interior livable area: 4,616 sqft
- Finished area above ground: 4,616
Property
Parking
- Total spaces: 3
- Parking features: Attached, Driveway, Off Street, Garage Door Opener, Private, Paved
- Attached garage spaces: 3
- Has uncovered spaces: Yes
Features
- Patio & porch: Deck
- Exterior features: Balcony, Rain Gutters, Lighting
Lot
- Size: 2.75 Acres
- Features: Secluded, Level, Wooded, Landscaped
Details
- Parcel number: 500077
- Zoning: R44
- Other equipment: Generator Ready
Construction
Type & style
- Home type: SingleFamily
- Architectural style: Colonial
- Property subtype: Single Family Residence
Materials
- Cedar
- Foundation: Concrete Perimeter
- Roof: Shingle
Condition
- New construction: No
- Year built: 1993
Utilities & green energy
- Sewer: Septic Tank
- Water: Well
- Utilities for property: Cable Available
Green energy
- Energy efficient items: Doors, Windows
Community & neighborhood
Location
- Region: Burlington
Price history
| Date | Event | Price |
|---|---|---|
| 2/22/2024 | Sold | $640,000-1.4%$139/sqft |
Source: | ||
| 1/29/2024 | Pending sale | $649,000$141/sqft |
Source: | ||
| 1/25/2024 | Price change | $649,000-7.2%$141/sqft |
Source: | ||
| 1/17/2024 | Price change | $699,000-9.8%$151/sqft |
Source: | ||
| 1/6/2024 | Listed for sale | $775,000+50.2%$168/sqft |
Source: | ||
Public tax history
| Year | Property taxes | Tax assessment |
|---|---|---|
| 2025 | $13,081 +2.7% | $491,750 |
| 2024 | $12,736 +7.6% | $491,750 +33.8% |
| 2023 | $11,838 -1.5% | $367,640 |
Find assessor info on the county website
Neighborhood: 06013
Nearby schools
GreatSchools rating
- 7/10Har-Bur Middle SchoolGrades: 5-8Distance: 2.1 mi
- 7/10Lewis S. Mills High SchoolGrades: 9-12Distance: 2.1 mi
- 8/10Lake Garda Elementary SchoolGrades: PK-4Distance: 4.5 mi
Schools provided by the listing agent
- Elementary: Harwinton Consolidated
- High: Lewis Mills
Source: Smart MLS. This data may not be complete. We recommend contacting the local school district to confirm school assignments for this home.

Get pre-qualified for a loan
At Zillow Home Loans, we can pre-qualify you in as little as 5 minutes with no impact to your credit score.An equal housing lender. NMLS #10287.
Sell for more on Zillow
Get a free Zillow Showcase℠ listing and you could sell for .
$800,400
2% more+ $16,008
With Zillow Showcase(estimated)
$816,408