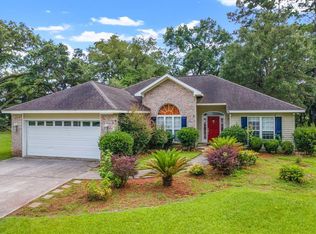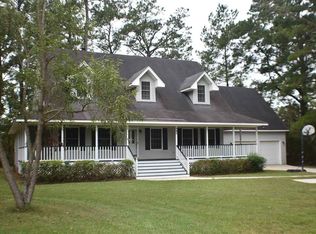Sold for $447,500 on 05/21/25
$447,500
193 Jericho Ct., Georgetown, SC 29440
3beds
2,205sqft
Single Family Residence
Built in 1993
0.44 Acres Lot
$442,300 Zestimate®
$203/sqft
$2,432 Estimated rent
Home value
$442,300
$389,000 - $504,000
$2,432/mo
Zestimate® history
Loading...
Owner options
Explore your selling options
What's special
This property is an excellent opportunity for anyone looking for a spacious, well-designed home in a desirable location. With its thoughtful layout, including a split bedroom floor plan, the home offers plenty of privacy and room for relaxation. The primary bedroom's size and walk-in closets are definite highlights, while the updated kitchen with granite countertops adds a touch of modern elegance. The formal dining area and cozy fireplace contribute to the home's charm, and the large rear screened porch provides an ideal space for both quiet moments and entertaining guests. The addition of mature oaks and landscaping creates a serene and inviting atmosphere around the home. Don't forget about the Wedgefield Plantation community boat ramp, residents will have easy access to the scenic Black River for outdoor recreation. This property combines comfort, style, and a wonderful location, making it a fantastic option for those looking for a home in the area.
Zillow last checked: 8 hours ago
Listing updated: May 21, 2025 at 11:44am
Listed by:
TOBY T Avant 843-833-9566,
Peace Sotheby's Intl Realty PI
Bought with:
Shannon Alford, 56249
Keller Williams Innovate South
Source: CCAR,MLS#: 2501258 Originating MLS: Coastal Carolinas Association of Realtors
Originating MLS: Coastal Carolinas Association of Realtors
Facts & features
Interior
Bedrooms & bathrooms
- Bedrooms: 3
- Bathrooms: 3
- Full bathrooms: 2
- 1/2 bathrooms: 1
Primary bedroom
- Level: First
Primary bedroom
- Dimensions: 14x19
Bedroom 1
- Level: First
Bedroom 1
- Dimensions: 12x13
Bedroom 2
- Level: First
Bedroom 2
- Dimensions: 12x13
Primary bathroom
- Features: Dual Sinks, Garden Tub/Roman Tub, Separate Shower
Dining room
- Features: Separate/Formal Dining Room
Dining room
- Dimensions: 12x12
Family room
- Features: Tray Ceiling(s), Fireplace
Great room
- Dimensions: 17x25
Kitchen
- Features: Breakfast Area, Stainless Steel Appliances, Solid Surface Counters
Living room
- Features: Tray Ceiling(s), Ceiling Fan(s), Fireplace
Other
- Features: Bedroom on Main Level, Entrance Foyer, Library
Heating
- Central, Electric
Cooling
- Central Air
Appliances
- Included: Dishwasher, Disposal, Microwave, Range, Refrigerator, Dryer, Washer
Features
- Fireplace, Split Bedrooms, Bedroom on Main Level, Breakfast Area, Entrance Foyer, Stainless Steel Appliances, Solid Surface Counters
- Flooring: Carpet, Tile, Wood
- Doors: Insulated Doors
- Basement: Crawl Space
- Has fireplace: Yes
Interior area
- Total structure area: 3,230
- Total interior livable area: 2,205 sqft
Property
Parking
- Total spaces: 6
- Parking features: Attached, Garage, Two Car Garage, Garage Door Opener
- Attached garage spaces: 2
Features
- Levels: One
- Stories: 1
- Patio & porch: Rear Porch, Front Porch, Porch, Screened
- Exterior features: Sprinkler/Irrigation, Porch
Lot
- Size: 0.44 Acres
- Features: Near Golf Course, Outside City Limits, Rectangular, Rectangular Lot
Details
- Additional parcels included: ,
- Parcel number: 0201730250000
- Zoning: Res
- Special conditions: None
Construction
Type & style
- Home type: SingleFamily
- Property subtype: Single Family Residence
Materials
- Brick Veneer, Wood Frame
- Foundation: Crawlspace
Condition
- Resale
- Year built: 1993
Utilities & green energy
Green energy
- Energy efficient items: Doors, Windows
Community & neighborhood
Security
- Security features: Gated Community
Community
- Community features: Boat Facilities, Clubhouse, Golf Carts OK, Gated, Recreation Area, Golf, Long Term Rental Allowed, Short Term Rental Allowed
Location
- Region: Georgetown
- Subdivision: Wedgefield Plantation
HOA & financial
HOA
- Has HOA: Yes
- HOA fee: $60 monthly
- Amenities included: Boat Ramp, Clubhouse, Gated, Owner Allowed Golf Cart, Owner Allowed Motorcycle, Pet Restrictions, Tenant Allowed Golf Cart, Tenant Allowed Motorcycle
Price history
| Date | Event | Price |
|---|---|---|
| 5/21/2025 | Sold | $447,500-4.6%$203/sqft |
Source: | ||
| 4/23/2025 | Contingent | $469,000$213/sqft |
Source: | ||
| 3/21/2025 | Listed for sale | $469,000$213/sqft |
Source: | ||
| 2/16/2025 | Contingent | $469,000$213/sqft |
Source: | ||
| 1/16/2025 | Listed for sale | $469,000$213/sqft |
Source: | ||
Public tax history
| Year | Property taxes | Tax assessment |
|---|---|---|
| 2024 | $1,388 +0.8% | $8,960 |
| 2023 | $1,377 +15.8% | $8,960 |
| 2022 | $1,189 +2.9% | $8,960 |
Find assessor info on the county website
Neighborhood: 29440
Nearby schools
GreatSchools rating
- 7/10Kensington Elementary SchoolGrades: PK-5Distance: 2.4 mi
- 5/10Georgetown Middle SchoolGrades: 6-8Distance: 3.4 mi
- 3/10Georgetown High SchoolGrades: 9-12Distance: 3.5 mi
Schools provided by the listing agent
- Elementary: Kensington Elementary School
- Middle: Georgetown Middle School
- High: Georgetown High School
Source: CCAR. This data may not be complete. We recommend contacting the local school district to confirm school assignments for this home.

Get pre-qualified for a loan
At Zillow Home Loans, we can pre-qualify you in as little as 5 minutes with no impact to your credit score.An equal housing lender. NMLS #10287.
Sell for more on Zillow
Get a free Zillow Showcase℠ listing and you could sell for .
$442,300
2% more+ $8,846
With Zillow Showcase(estimated)
$451,146
