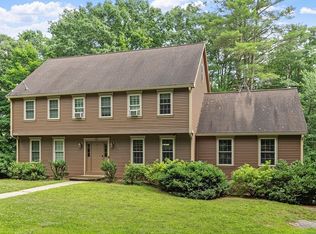Rustic charm - country home on almost 6 acres. Custom built ranch is not your average cookie-cutter home Almost every room has different wood paneling and wood floors. Eat-in kitchen. Beautiful back yard. Exterior recently painted, Updated electrical in 2009, boiler 2005, Roof approx. 2005. Walk-out basement - semi finished with lower level bath. Big beautiful open yard with views of South Wachusett Brook. Lots of room to park - for parties, camper, boat and toys! - If privacy is what you're looking for - you'll love it! Thomas Prince STEAM school.
This property is off market, which means it's not currently listed for sale or rent on Zillow. This may be different from what's available on other websites or public sources.
