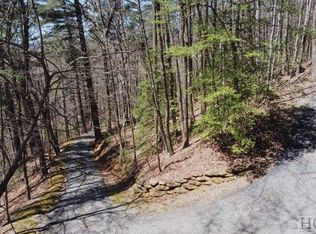Amazing estate with 4 bedrooms, bonus rooms and 8.5 baths is the finest Highlands has to offer. Multi level decks have spectacular views and main level deck has outdoor fireplace. The Great Room reflects that of the Biltmore Estate, with large antique timbers stylishly woven into the design. Magnificent imported European mantle adorns the great room fireplace. Stunning great room chandelier has remote lowering. Formal dining room and study with full bath both feature artisan inlaid flooring. Grounds are equally stunning with 3 cascading waterfalls, Koi ponds, pond side hot tub and gazebo, perfect for relaxing and enjoying outdoor mountain living! Low maintenance native landscaping with rhododendrons, ferns, specimen trees and hydrangeas highlight the gorgeous rock walls and footpaths. Surround sound, 2 car garage and heated driveway.
This property is off market, which means it's not currently listed for sale or rent on Zillow. This may be different from what's available on other websites or public sources.
