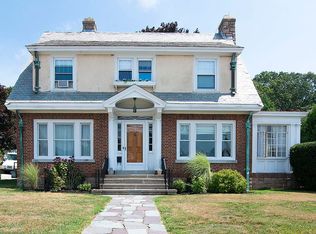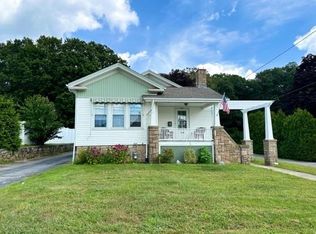Sold for $603,000
$603,000
193 High St, Westerly, RI 02891
5beds
2,520sqft
Multi Family
Built in 1892
-- sqft lot
$616,500 Zestimate®
$239/sqft
$2,682 Estimated rent
Home value
$616,500
$549,000 - $690,000
$2,682/mo
Zestimate® history
Loading...
Owner options
Explore your selling options
What's special
This beautiful two-family home offers two spacious apartments. The first and second floor are ready for occupancy. This is a true gem as it still boasts beautiful original details such as hardwood floors, high ceilings, and stunning workmanship. Recently power washed and painted. The inground pool has a pool house to relax after a swim and there is plenty of space to have your family visit. This property will be income-producing from day one. This home is centrally located and a short walk from beautiful Downtown Westerly with all of its amenities, such as Wilcox Park, The United Theatre, train station, and many local shops and restaurants, a short ride to Watch Hill and all other Area Beaches, and so much more. Located between New York and Boston with easy highway access. Owner occupied and never rented, posted the potential rent rolls. (Unit #1, 2-bedroom 1 bath, Unit #2, 2BR, 1.5 bath - with a walkup attic for additional square footage) ********* Property to be shown by appointment only with proof of funds or preapproval. ************** New tax assessment **************
Zillow last checked: 8 hours ago
Listing updated: May 12, 2025 at 02:05pm
Listed by:
Sandy Bliven 401-286-2571,
RE/MAX South County
Bought with:
Bill Holliday
Coldwell Banker Coastal Homes
Source: StateWide MLS RI,MLS#: 1379049
Facts & features
Interior
Bedrooms & bathrooms
- Bedrooms: 5
- Bathrooms: 3
- Full bathrooms: 2
- 1/2 bathrooms: 1
Heating
- Oil, Baseboard
Cooling
- None
Appliances
- Included: Gas Water Heater, Dishwasher
- Laundry: In Unit
Features
- Wall (Dry Wall), Wall (Paneled), Plumbing (Mixed), Insulation (Cap), Insulation (Ceiling), Insulation (Floors)
- Flooring: Hardwood
- Basement: Full,Interior and Exterior,Partially Finished,Storage Space,Utility
- Attic: Attic Stairs
- Has fireplace: No
- Fireplace features: None
Interior area
- Total structure area: 2,520
- Total interior livable area: 2,520 sqft
Property
Parking
- Total spaces: 6
- Parking features: No Garage
Features
- Stories: 2
- Pool features: In Ground
Lot
- Size: 9,147 sqft
Details
- Additional structures: Outbuilding
- Parcel number: WESTM37B125
- Special conditions: Conventional/Market Value
- Other equipment: Cable TV
Construction
Type & style
- Home type: MultiFamily
- Property subtype: Multi Family
- Attached to another structure: Yes
Materials
- Dry Wall, Paneled, Vinyl Siding
- Foundation: Mixed
Condition
- New construction: No
- Year built: 1892
Utilities & green energy
- Electric: 100 Amp Service, Circuit Breakers
- Utilities for property: Sewer Connected, Water Connected
Community & neighborhood
Community
- Community features: Highway Access, Hospital, Interstate, Marina, Public School, Railroad, Restaurants, Schools
Location
- Region: Westerly
- Subdivision: Downtown Westerly
HOA & financial
Other financial information
- Total actual rent: 5000
Price history
| Date | Event | Price |
|---|---|---|
| 5/12/2025 | Sold | $603,000+0.5%$239/sqft |
Source: | ||
| 4/21/2025 | Pending sale | $599,900$238/sqft |
Source: | ||
| 3/28/2025 | Contingent | $599,900$238/sqft |
Source: | ||
| 3/25/2025 | Listed for sale | $599,900$238/sqft |
Source: | ||
Public tax history
| Year | Property taxes | Tax assessment |
|---|---|---|
| 2025 | $3,973 +12.5% | $510,700 +51.1% |
| 2024 | $3,531 +3.5% | $337,900 |
| 2023 | $3,413 | $337,900 |
Find assessor info on the county website
Neighborhood: 02891
Nearby schools
GreatSchools rating
- 6/10Springbrook Elementary SchoolGrades: K-4Distance: 1 mi
- 6/10Westerly Middle SchoolGrades: 5-8Distance: 3.3 mi
- 6/10Westerly High SchoolGrades: 9-12Distance: 0.9 mi
Get a cash offer in 3 minutes
Find out how much your home could sell for in as little as 3 minutes with a no-obligation cash offer.
Estimated market value$616,500
Get a cash offer in 3 minutes
Find out how much your home could sell for in as little as 3 minutes with a no-obligation cash offer.
Estimated market value
$616,500

