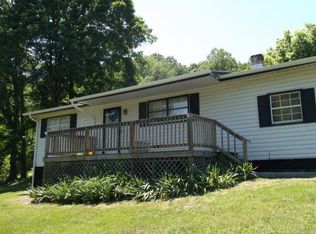Sold for $189,000
$189,000
193 Henard Rd, Rogersville, TN 37857
2beds
1,475sqft
Single Family Residence, Residential
Built in 1930
0.9 Acres Lot
$192,900 Zestimate®
$128/sqft
$1,517 Estimated rent
Home value
$192,900
Estimated sales range
Not available
$1,517/mo
Zestimate® history
Loading...
Owner options
Explore your selling options
What's special
**BEAUTIFUL HOME WITH LARGE BACK YARD**
This home is where charm, comfort, and space come together on nearly an acre of peaceful countryside. This beautiful 2-bedroom, 2.5-bath home offers 1,400 sq ft of thoughtfully designed living space with an open floor plan that's perfect for relaxing or entertaining.
Step inside to a large living room and kitchen area filled with natural light from skylights and soaring vaulted ceilings. The oversized master suite is a true retreat, featuring a vaulted ceiling, custom wood staircase to entrance, and plenty of space to unwind. The second bedroom is well-sized, and there's a bonus room in the basement that could easily be converted into a third bedroom, office, or game room—whatever suits your needs.
Enjoy your morning coffee on the covered front porch or entertain on the large back deck overlooking a beautifully maintained yard. A large storage building offers plenty of room for tools, equipment, or hobbies.
Located just minutes from downtown Rogersville, this home offers the perfect balance of privacy and convenience. Don't miss your chance to own this East Tennessee gem—schedule your private showing today!
*Information is deemed reliable but not guaranteed. Buyer or buyer's agent to verify all information*
Zillow last checked: 8 hours ago
Listing updated: January 05, 2026 at 08:54am
Listed by:
Joshua Gilliam 423-564-0896,
Century 21 Legacy Fort Henry
Bought with:
Vanessa Benvie, 381119
Arbella Properties JC
Source: TVRMLS,MLS#: 9978268
Facts & features
Interior
Bedrooms & bathrooms
- Bedrooms: 2
- Bathrooms: 3
- Full bathrooms: 2
- 1/2 bathrooms: 1
Heating
- Central
Cooling
- Central Air
Appliances
- Included: Dishwasher, Electric Range, Refrigerator
- Laundry: Electric Dryer Hookup, Washer Hookup
Features
- Open Floorplan
- Flooring: Laminate, Vinyl
- Windows: Double Pane Windows
- Basement: Partially Finished
Interior area
- Total structure area: 1,475
- Total interior livable area: 1,475 sqft
Property
Parking
- Parking features: Driveway, Gravel
- Has garage: Yes
- Has uncovered spaces: Yes
Features
- Levels: One
- Stories: 1
- Patio & porch: Back, Deck, Front Porch
- Fencing: Back Yard
- Has view: Yes
- View description: Mountain(s)
Lot
- Size: 0.90 Acres
- Topography: Cleared, Level
Details
- Additional structures: Garage(s), Outbuilding, Storage
- Parcel number: 113l A 018.00
- Zoning: N/A
Construction
Type & style
- Home type: SingleFamily
- Architectural style: Cabin
- Property subtype: Single Family Residence, Residential
Materials
- Wood Siding
- Foundation: Block
- Roof: Metal
Condition
- Average
- New construction: No
- Year built: 1930
Utilities & green energy
- Sewer: Septic Tank
- Water: Public
- Utilities for property: Fiber Available, Cable Available, Electricity Connected, Phone Available, Water Connected
Community & neighborhood
Location
- Region: Rogersville
- Subdivision: Not In Subdivision
Other
Other facts
- Listing terms: Cash,Conventional,FHA,USDA Loan,VA Loan
Price history
| Date | Event | Price |
|---|---|---|
| 6/27/2025 | Sold | $189,000$128/sqft |
Source: TVRMLS #9978268 Report a problem | ||
| 5/28/2025 | Pending sale | $189,000$128/sqft |
Source: TVRMLS #9978268 Report a problem | ||
| 5/19/2025 | Listed for sale | $189,000$128/sqft |
Source: TVRMLS #9978268 Report a problem | ||
| 4/22/2025 | Pending sale | $189,000$128/sqft |
Source: TVRMLS #9978268 Report a problem | ||
| 4/13/2025 | Price change | $189,000-5%$128/sqft |
Source: TVRMLS #9978268 Report a problem | ||
Public tax history
| Year | Property taxes | Tax assessment |
|---|---|---|
| 2025 | $529 | $20,725 |
| 2024 | $529 +9.9% | $20,725 |
| 2023 | $482 +0.3% | $20,725 |
Find assessor info on the county website
Neighborhood: 37857
Nearby schools
GreatSchools rating
- 7/10Hawkins Elementary SchoolGrades: 3-5Distance: 2 mi
- 6/10Rogersville Middle SchoolGrades: 6-8Distance: 1.8 mi
- 5/10Cherokee High SchoolGrades: 9-12Distance: 2.4 mi
Schools provided by the listing agent
- Elementary: Hawkins
- Middle: Rogersville
- High: Cherokee
Source: TVRMLS. This data may not be complete. We recommend contacting the local school district to confirm school assignments for this home.
Get pre-qualified for a loan
At Zillow Home Loans, we can pre-qualify you in as little as 5 minutes with no impact to your credit score.An equal housing lender. NMLS #10287.
