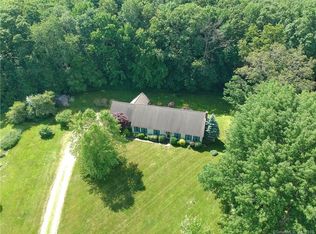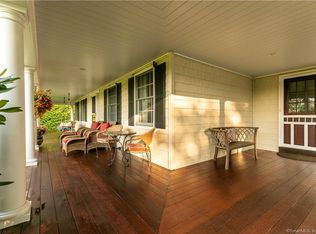Historic home, lovingly renovated. Many original architectural features plus modern updates. Dining Room: Doug Fir flooring, original built-in corner cupboard, sized to entertain large groups in comfort & style. Office: original wall boards, wide board flooring, great view. Living Rm: Doug Fir flooring, original wainscot, closet. Kitchen has antique chestnut flooring & custom cabinets, large copper sink, view. Sun room/ell rebuilt in 2013: wide board flooring, antique wallboards, sliding doors to stone patio, majestic views. Full bath: antique oak flooring, antique soaking tub, laundry hook ups, antique chestnut vanity & mirror. 2 front Bedrooms have original, wide "Pumpkin Pine" floor boards, hand painted murals, LG closets. Each has private full Bath. Master Suite: Painted wide board floors. Bed on one side with private full bath & LG office/bedroom on the other, great view of pond & fields. 3 Closets. Walk up 3rd floor could be finished. This former dairy farm retains a large Barn, c. 1760 frame with additions. Workshop w/woodstove, chicken coop, original outhouse. Stone walls; mature sugar maples; flowering trees; perennial beds; herb garden; fruit trees; highly productive, fenced blueberry bushes; fenced vegetable garden with asparagus bed. Additional acres of open fields available. View of fields & pond is 60 acres of open space conserved in perpetuity, cannot be developed. This would make a splendid Gentleman's/woman's Farm. Close to State Forests, Airline Rail Trail
This property is off market, which means it's not currently listed for sale or rent on Zillow. This may be different from what's available on other websites or public sources.

