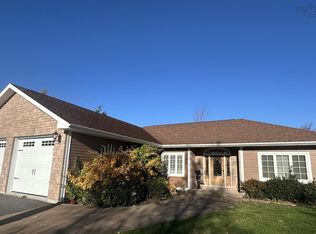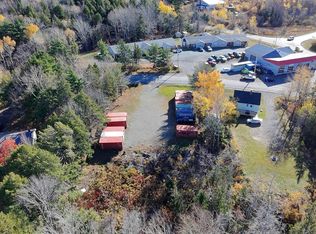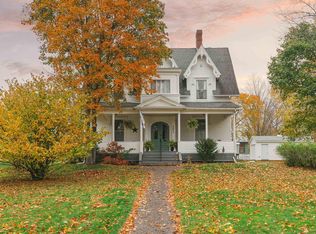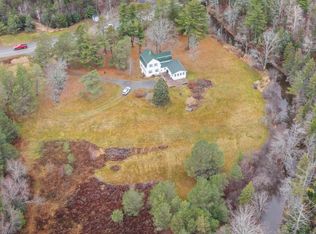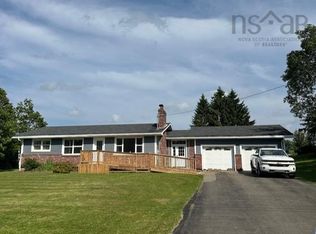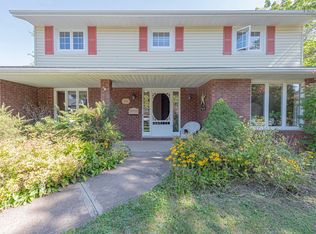193 Glen Rd, Pictou, NS B2H 5C7
What's special
- 195 days |
- 25 |
- 1 |
Zillow last checked: 8 hours ago
Listing updated: December 22, 2025 at 11:36am
Tracy Mackenzie,
RE/MAX Nova (Halifax) Brokerage
Facts & features
Interior
Bedrooms & bathrooms
- Bedrooms: 4
- Bathrooms: 4
- Full bathrooms: 3
- 1/2 bathrooms: 1
- Main level bathrooms: 2
- Main level bedrooms: 1
Bedroom
- Level: Main
- Area: 131.56
- Dimensions: 10.67 x 12.33
Bedroom 1
- Level: Third
- Area: 135.53
- Dimensions: 13.67 x 9.92
Bedroom 2
- Level: Third
- Area: 89.17
- Dimensions: 8.92 x 10
Bathroom
- Level: Main
- Area: 279.58
- Dimensions: 5.08 x 55
Bathroom 1
- Level: Main
- Area: 33
- Dimensions: 4 x 8.25
Bathroom 2
- Level: Third
- Area: 46.71
- Dimensions: 4.92 x 9.5
Bathroom 3
- Level: Third
- Area: 36.88
- Dimensions: 4.92 x 7.5
Dining room
- Level: Second
- Area: 112.5
- Dimensions: 10 x 11.25
Kitchen
- Level: Main
- Area: 116.4
- Dimensions: 9.25 x 12.58
Living room
- Level: Main
- Area: 133.33
- Dimensions: 16 x 8.33
Office
- Level: Main
- Area: 291.89
- Dimensions: 23.67 x 12.33
Heating
- Baseboard, Heat Pump -Ductless, Stove
Cooling
- Ductless
Appliances
- Included: Central Vacuum, Gas Range, Dishwasher, Dryer - Electric, Washer, Refrigerator
- Laundry: Laundry Room
Features
- Central Vacuum, Ensuite Bath, Secondary Suite, High Speed Internet
- Flooring: Ceramic Tile, Concrete, Hardwood, Laminate
- Basement: Full,Partially Finished,Walk-Out Access
- Has fireplace: Yes
- Fireplace features: Gas, Wood Burning Stove
Interior area
- Total structure area: 2,618
- Total interior livable area: 2,618 sqft
- Finished area above ground: 2,178
Video & virtual tour
Property
Parking
- Total spaces: 2
- Parking features: Detached, Double, Heated Garage, Wired, Gravel
- Garage spaces: 2
- Details: Garage Details(2021 Built By Local Contractor Concrete Floor, Main Door Fully Insulated 24' X 30')
Features
- Levels: Side Split
- Patio & porch: Deck, Patio
- Pool features: Above Ground
- Has spa: Yes
- Spa features: Heated
Lot
- Size: 1.02 Acres
- Features: Landscaped, 0.5 to 0.99 Acres
Details
- Additional structures: Shed(s)
- Parcel number: 00813691
- Zoning: CC
- Other equipment: Air Exchanger, Satellite Dish, Fuel Tank(s)
Construction
Type & style
- Home type: SingleFamily
- Property subtype: Single Family Residence
- Attached to another structure: Yes
Materials
- Brick, Vinyl Siding
- Roof: Asphalt
Condition
- New construction: No
- Year built: 1987
Utilities & green energy
- Sewer: Septic Tank
- Water: Drilled Well
- Utilities for property: Cable Connected, Electricity Connected, Phone Connected, Electric
Community & HOA
Community
- Features: School Bus Service
Location
- Region: Pictou
Financial & listing details
- Price per square foot: C$191/sqft
- Price range: C$499.9K - C$499.9K
- Date on market: 6/18/2025
- Inclusions: 2 Fridges, 2 Ranges, Washer, Dryer, Dishwasher
- Exclusions: Side By Side, Generator, Upright Freezer, Lawn Tractor, Camper
- Ownership: Freehold
- Electric utility on property: Yes
(902) 999-2013
By pressing Contact Agent, you agree that the real estate professional identified above may call/text you about your search, which may involve use of automated means and pre-recorded/artificial voices. You don't need to consent as a condition of buying any property, goods, or services. Message/data rates may apply. You also agree to our Terms of Use. Zillow does not endorse any real estate professionals. We may share information about your recent and future site activity with your agent to help them understand what you're looking for in a home.
Price history
Price history
| Date | Event | Price |
|---|---|---|
| 11/15/2025 | Price change | C$499,900-7.4%C$191/sqft |
Source: | ||
| 10/10/2025 | Price change | C$539,900-1.8%C$206/sqft |
Source: | ||
| 9/9/2025 | Price change | C$549,900-3.5%C$210/sqft |
Source: | ||
| 8/18/2025 | Listed for sale | C$569,900-0.8%C$218/sqft |
Source: | ||
| 8/6/2025 | Contingent | C$574,500C$219/sqft |
Source: | ||
Public tax history
Public tax history
Tax history is unavailable.Climate risks
Neighborhood: B2H
Nearby schools
GreatSchools rating
No schools nearby
We couldn't find any schools near this home.
Schools provided by the listing agent
- Elementary: Thorburn Consolidated School
- Middle: Thorburn Consolidated School
- High: North Nova Education Centre
Source: NSAR. This data may not be complete. We recommend contacting the local school district to confirm school assignments for this home.
- Loading
