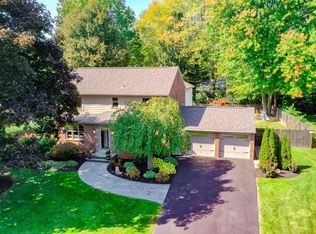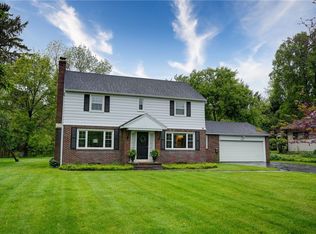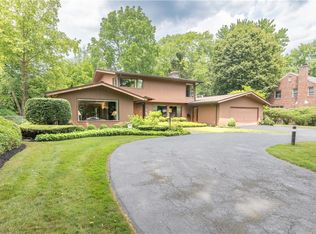Closed
$475,000
193 Georgian Court Rd, Rochester, NY 14610
3beds
1,926sqft
Single Family Residence
Built in 1946
0.35 Acres Lot
$552,100 Zestimate®
$247/sqft
$3,203 Estimated rent
Home value
$552,100
$519,000 - $591,000
$3,203/mo
Zestimate® history
Loading...
Owner options
Explore your selling options
What's special
Pride of ownership found here, in a very sought after Brighton neighborhood! This beauty offers tons of privacy in this elite, stunning Georgian Court neighborhood, plus has a hard to find, spacious, fully fenced in backyard! The beautiful brick exterior provides you with easy maintenance and the amazing details found inside you will love! There is a new concrete front walk and you will be in aww when you see the hand painted mural when you enter the home. The sandstone tiles in kitchen, 1st floor laundry & tiled fireplace all match and the fireplace also has a marble hearth. The kitchen has tiled backsplash and plenty of cupboards and counter space, there is a dining room and cozy living room. The full bath has glass-block shower and beautiful tiled flooring and there are 3 good sized bedrooms. The lower level has been all freshly painted, there are original hardwoods throughout, newer full house wired generator and a high efficiency furnace. All of this in the Brighton School District! Welcome to your new forever home! Delayed negotiations until Tuesday 5/30 10am.
Zillow last checked: 8 hours ago
Listing updated: August 02, 2023 at 10:05am
Listed by:
Robert Piazza Palotto 585-623-1500,
RE/MAX Plus
Bought with:
Stephen Cass, 10401231335
RE/MAX Realty Group
Source: NYSAMLSs,MLS#: R1472108 Originating MLS: Rochester
Originating MLS: Rochester
Facts & features
Interior
Bedrooms & bathrooms
- Bedrooms: 3
- Bathrooms: 3
- Full bathrooms: 2
- 1/2 bathrooms: 1
- Main level bathrooms: 1
Heating
- Gas, Forced Air
Cooling
- Central Air
Appliances
- Included: Dryer, Electric Oven, Electric Range, Gas Water Heater, Microwave, Refrigerator, Washer
- Laundry: Main Level
Features
- Ceiling Fan(s), Separate/Formal Dining Room, Sliding Glass Door(s)
- Flooring: Hardwood, Laminate, Other, See Remarks, Varies, Vinyl
- Doors: Sliding Doors
- Basement: Full,Partially Finished
- Number of fireplaces: 1
Interior area
- Total structure area: 1,926
- Total interior livable area: 1,926 sqft
Property
Parking
- Total spaces: 2
- Parking features: Attached, Garage, Driveway
- Attached garage spaces: 2
Features
- Levels: Two
- Stories: 2
- Patio & porch: Open, Patio, Porch
- Exterior features: Blacktop Driveway, Fully Fenced, Patio
- Fencing: Full
Lot
- Size: 0.35 Acres
- Dimensions: 90 x 165
- Features: Rectangular, Rectangular Lot, Residential Lot
Details
- Additional structures: Shed(s), Storage
- Parcel number: 2620001370800001069000
- Special conditions: Standard
- Other equipment: Generator
Construction
Type & style
- Home type: SingleFamily
- Architectural style: Colonial
- Property subtype: Single Family Residence
Materials
- Brick
- Foundation: Other, See Remarks
- Roof: Asphalt
Condition
- Resale
- Year built: 1946
Utilities & green energy
- Electric: Circuit Breakers
- Sewer: Connected
- Water: Connected, Public
- Utilities for property: Sewer Connected, Water Connected
Community & neighborhood
Location
- Region: Rochester
- Subdivision: Frederick Biegers Sub
Other
Other facts
- Listing terms: Cash,Conventional,FHA,VA Loan
Price history
| Date | Event | Price |
|---|---|---|
| 4/25/2024 | Listing removed | -- |
Source: | ||
| 4/16/2024 | Listed for sale | $499,900+5.2%$260/sqft |
Source: | ||
| 7/19/2023 | Sold | $475,000+25%$247/sqft |
Source: | ||
| 5/31/2023 | Pending sale | $379,900$197/sqft |
Source: | ||
| 5/31/2023 | Listed for sale | $379,900$197/sqft |
Source: | ||
Public tax history
| Year | Property taxes | Tax assessment |
|---|---|---|
| 2024 | -- | $265,000 |
| 2023 | -- | $265,000 |
| 2022 | -- | $265,000 |
Find assessor info on the county website
Neighborhood: 14610
Nearby schools
GreatSchools rating
- NACouncil Rock Primary SchoolGrades: K-2Distance: 0.5 mi
- 7/10Twelve Corners Middle SchoolGrades: 6-8Distance: 1.3 mi
- 8/10Brighton High SchoolGrades: 9-12Distance: 1.4 mi
Schools provided by the listing agent
- District: Brighton
Source: NYSAMLSs. This data may not be complete. We recommend contacting the local school district to confirm school assignments for this home.


