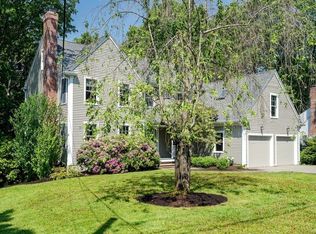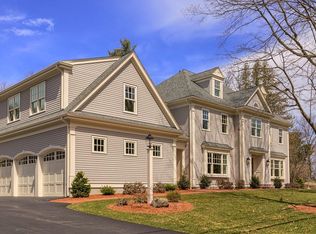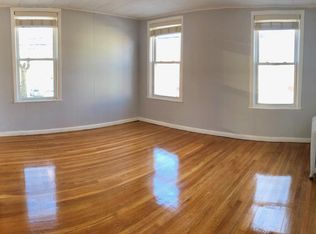Set in beautiful Follen Hill, this classic colonial has both old charm and modern conveniences. The first floor has an attached two car garage, newly built-in closets and a renovated family room with french doors leading to an outdoor deck and yard. The eat-in kitchen is modern and light with another set of beautiful french doors leading to the outdoor space. Additionally, there is a first floor office/dining room and bright and an oversized formal, sun-filled living room. The second floor consists of three generously sized bedrooms and two bathrooms, including an oversized master suite and bathroom. Finally, a large playroom or bonus room is located in the lower level. Desirable neighborhood minutes from town center, Wilson Farm, Route 2 and I-95.
This property is off market, which means it's not currently listed for sale or rent on Zillow. This may be different from what's available on other websites or public sources.


