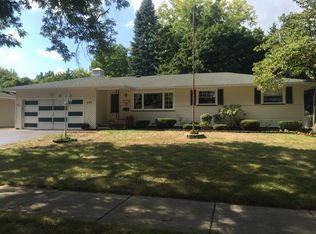Closed
$331,150
193 Floral Dr, Rochester, NY 14617
4beds
1,962sqft
Single Family Residence
Built in 1968
9,583.2 Square Feet Lot
$337,000 Zestimate®
$169/sqft
$2,521 Estimated rent
Maximize your home sale
Get more eyes on your listing so you can sell faster and for more.
Home value
$337,000
$313,000 - $361,000
$2,521/mo
Zestimate® history
Loading...
Owner options
Explore your selling options
What's special
OPEN HOUSE SUNDAY 6/8 11:30AM-1PM!
Welcome to 193 Floral Drive, a spacious 4-bedroom home in highly sought-after West Irondequoit school district! This meticulous home has been proudly cared for the past 23 yrs with every detail thoughtfully updated, making this home truly move-in ready! From tear off-roof (with transferable warranty!), vinyl replacement windows, a beautifully remodeled kitchen, newer central air, everything has been done. You will love the large formal dining room coupled with an extremely generous living room perfect for all family gatherings! Then step outside to the fully fenced-in, beautifully landscaped and private backyard perfect for serene retreat and effortless entertaining! Unwind in the hot tub or under the pergola on the expansive deck, this backyard offers the perfect setting!
Located in a fully walkable neighborhood close to schools & library, I-Square, local amenties and only minutes from Rt. 104-this house truly is a gem not to be missed!
Delayed negotiations start on Tuesday, June 10th @ 11am.
Zillow last checked: 8 hours ago
Listing updated: August 29, 2025 at 07:27am
Listed by:
Rebecca L Zuber 585-216-5989,
Blue Axis
Bought with:
Alan J. Wood, 49WO1164272
RE/MAX Plus
Source: NYSAMLSs,MLS#: R1611117 Originating MLS: Rochester
Originating MLS: Rochester
Facts & features
Interior
Bedrooms & bathrooms
- Bedrooms: 4
- Bathrooms: 2
- Full bathrooms: 1
- 1/2 bathrooms: 1
- Main level bathrooms: 1
Heating
- Gas, Forced Air
Appliances
- Included: Dryer, Dishwasher, Exhaust Fan, Free-Standing Range, Disposal, Gas Oven, Gas Range, Gas Water Heater, Microwave, Oven, Refrigerator, Range Hood, Washer
- Laundry: In Basement
Features
- Ceiling Fan(s), Separate/Formal Dining Room, Eat-in Kitchen, Separate/Formal Living Room, Granite Counters, Hot Tub/Spa, Sliding Glass Door(s), Programmable Thermostat
- Flooring: Carpet, Hardwood, Laminate, Tile, Varies
- Doors: Sliding Doors
- Basement: Full
- Number of fireplaces: 1
Interior area
- Total structure area: 1,962
- Total interior livable area: 1,962 sqft
Property
Parking
- Total spaces: 1
- Parking features: Attached, Garage, Garage Door Opener
- Attached garage spaces: 1
Features
- Levels: Two
- Stories: 2
- Patio & porch: Deck
- Exterior features: Blacktop Driveway, Deck, Fully Fenced
- Has spa: Yes
- Spa features: Hot Tub
- Fencing: Full
Lot
- Size: 9,583 sqft
- Dimensions: 80 x 120
- Features: Rectangular, Rectangular Lot, Residential Lot
Details
- Additional structures: Shed(s), Storage
- Parcel number: 2634000761900004055000
- Special conditions: Standard
Construction
Type & style
- Home type: SingleFamily
- Architectural style: Two Story
- Property subtype: Single Family Residence
Materials
- Vinyl Siding, Copper Plumbing, PEX Plumbing
- Foundation: Block
- Roof: Asphalt,Architectural,Shingle
Condition
- Resale
- Year built: 1968
Utilities & green energy
- Electric: Circuit Breakers
- Sewer: Connected
- Water: Connected, Public
- Utilities for property: High Speed Internet Available, Sewer Connected, Water Connected
Community & neighborhood
Location
- Region: Rochester
- Subdivision: Crestridge Sec 04
Other
Other facts
- Listing terms: Cash,Conventional,FHA,VA Loan
Price history
| Date | Event | Price |
|---|---|---|
| 8/14/2025 | Sold | $331,150+38%$169/sqft |
Source: | ||
| 7/31/2025 | Pending sale | $239,900$122/sqft |
Source: | ||
| 7/31/2025 | Listing removed | $239,900$122/sqft |
Source: | ||
| 6/11/2025 | Pending sale | $239,900$122/sqft |
Source: | ||
| 6/4/2025 | Listed for sale | $239,900+112.3%$122/sqft |
Source: | ||
Public tax history
| Year | Property taxes | Tax assessment |
|---|---|---|
| 2024 | -- | $204,000 |
| 2023 | -- | $204,000 +34.2% |
| 2022 | -- | $152,000 |
Find assessor info on the county website
Neighborhood: 14617
Nearby schools
GreatSchools rating
- 9/10Brookview SchoolGrades: K-3Distance: 0.3 mi
- 6/10Dake Junior High SchoolGrades: 7-8Distance: 1.1 mi
- 8/10Irondequoit High SchoolGrades: 9-12Distance: 1 mi
Schools provided by the listing agent
- Elementary: Brookview
- Middle: Rogers Middle
- High: Irondequoit High
- District: West Irondequoit
Source: NYSAMLSs. This data may not be complete. We recommend contacting the local school district to confirm school assignments for this home.
