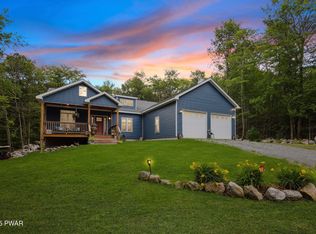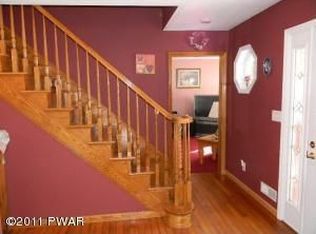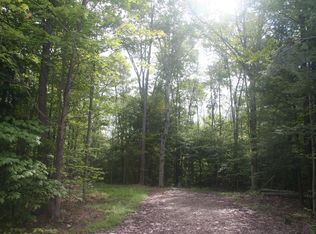Sold for $419,000 on 07/11/25
$419,000
193 Flat Rock Rd, Forest City, PA 18421
3beds
4,100sqft
Residential, Single Family Residence
Built in 1998
9.71 Acres Lot
$436,800 Zestimate®
$102/sqft
$3,105 Estimated rent
Home value
$436,800
$345,000 - $550,000
$3,105/mo
Zestimate® history
Loading...
Owner options
Explore your selling options
What's special
Your private sanctuary. Only minutes from town but completed secluded, this charming, custom built country home sits on almost 10 acres. Enjoy your very own private pond and waterfall. This home includes a beautiful primary suite, as well as a first floor bath with a built-in hot tub. Additionally, this home boasts a large kitchen, a large living room with stone fireplace, a formal dining roon, radiant heated floors throughout, a finished basement with private entrance as well an attached 2 car garage and detatched oversided 1 car garage.
Zillow last checked: 8 hours ago
Listing updated: July 11, 2025 at 09:38am
Listed by:
The Joette and Jim Conaboy Team,
Coldwell Banker Town & Country Properties
Bought with:
The Joette and Jim Conaboy Team, RS374081
Coldwell Banker Town & Country Properties
Source: GSBR,MLS#: SC250821
Facts & features
Interior
Bedrooms & bathrooms
- Bedrooms: 3
- Bathrooms: 4
- Full bathrooms: 3
- 1/2 bathrooms: 1
Primary bedroom
- Area: 154 Square Feet
- Dimensions: 14 x 11
Primary bedroom
- Area: 320 Square Feet
- Dimensions: 20 x 16
Bedroom 1
- Area: 77 Square Feet
- Dimensions: 11 x 7
Bedroom 2
- Area: 225 Square Feet
- Dimensions: 15 x 15
Bedroom 3
- Area: 208 Square Feet
- Dimensions: 16 x 13
Primary bathroom
- Area: 120 Square Feet
- Dimensions: 12 x 10
Bathroom 1
- Area: 154 Square Feet
- Dimensions: 14 x 11
Bathroom 2
- Description: Hot Tub
- Area: 56 Square Feet
- Dimensions: 8 x 7
Dining room
- Area: 176 Square Feet
- Dimensions: 16 x 11
Family room
- Area: 294 Square Feet
- Dimensions: 21 x 14
Kitchen
- Area: 440 Square Feet
- Dimensions: 22 x 20
Living room
- Area: 240 Square Feet
- Dimensions: 16 x 15
Heating
- Baseboard, Wood Stove, Oil, Hot Water
Cooling
- Ceiling Fan(s)
Appliances
- Included: Built-In Electric Oven, Dishwasher, Washer, Refrigerator, Microwave, Dryer
- Laundry: Laundry Room, Lower Level
Features
- Bar, Sauna, Storage, Master Downstairs, Kitchen Island, Natural Woodwork, Cathedral Ceiling(s), Eat-in Kitchen
- Flooring: Carpet, Wood, Tile, See Remarks, Other, Laminate
- Basement: Exterior Entry,Partially Finished,Walk-Up Access,Walk-Out Access,Storage Space
- Attic: Crawl Opening
- Number of fireplaces: 1
- Fireplace features: Gas, Stone, Living Room, Insert
Interior area
- Total structure area: 4,100
- Total interior livable area: 4,100 sqft
- Finished area above ground: 2,750
- Finished area below ground: 1,350
Property
Parking
- Total spaces: 3
- Parking features: Attached, Detached, Oversized, Garage Faces Front, Garage, Driveway
- Attached garage spaces: 3
- Has uncovered spaces: Yes
Features
- Levels: Two
- Stories: 2
- Exterior features: Balcony, Other, Rain Gutters, Private Yard
- Has view: Yes
- Frontage length: 200.00
Lot
- Size: 9.71 Acres
- Dimensions: 200 x 2155 x 2198
- Features: Back Yard, Waterfall, Views, Secluded, Pond On Lot, Pie Shaped Lot
Details
- Parcel number: 06200090005
- Zoning: Residential
Construction
Type & style
- Home type: SingleFamily
- Architectural style: Contemporary
- Property subtype: Residential, Single Family Residence
Materials
- Aluminum Siding, Vinyl Siding
- Foundation: Block
- Roof: Composition,Wood
Condition
- New construction: No
- Year built: 1998
Utilities & green energy
- Electric: 200+ Amp Service
- Sewer: Septic Tank
- Water: Well
- Utilities for property: Cable Connected, Water Available, Water Connected, Propane, Phone Available, Electricity Connected
Community & neighborhood
Location
- Region: Forest City
Other
Other facts
- Listing terms: Cash,VA Loan,USDA Loan,FHA,Conventional
- Road surface type: Gravel
Price history
| Date | Event | Price |
|---|---|---|
| 7/11/2025 | Sold | $419,000-6.9%$102/sqft |
Source: | ||
| 5/6/2025 | Pending sale | $449,900$110/sqft |
Source: | ||
| 2/27/2025 | Listed for sale | $449,900$110/sqft |
Source: | ||
Public tax history
Tax history is unavailable.
Neighborhood: 18421
Nearby schools
GreatSchools rating
- 5/10Forest City Regional Elementary SchoolGrades: PK-6Distance: 1.7 mi
- 7/10Forest City Regional High SchoolGrades: 7-12Distance: 1.7 mi

Get pre-qualified for a loan
At Zillow Home Loans, we can pre-qualify you in as little as 5 minutes with no impact to your credit score.An equal housing lender. NMLS #10287.


