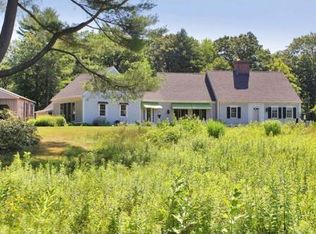Welcome Home to this Gorgeous,Well Crafted Energy Certified 4 bedroom 3 bath Ranch located on Fiske Hill Rd in Sturbridge! You will be amazed at what's inside this GEM!! The large eat-in kitchen has an abundance of Oak cabinetry w/ the convenience of pull out drawers and ample counter space. It over looks the jaw dropping view of the living room w/floor to ceiling custom design windows & Cathedral ceilings.There is 1st fl laundry w/sink, A large master, tray ceilings, full bath w/soaking tub, double sinks, walk-in closet w/custom built shelving.The walk-out finished basement features a large room that can be used as living room, playroom/billiard room, w/an additional master bedroom, full walk-in closet w/custom shelving. You can even use this space as a teen suite or in-law. It has a GEO Thermal Premier 2 System for heating/cooling, A Lenox dehumidifier/humidifier system for purified air thru-out the house, Under ground storage, a Kinetico Filtration System & central vac!
This property is off market, which means it's not currently listed for sale or rent on Zillow. This may be different from what's available on other websites or public sources.

