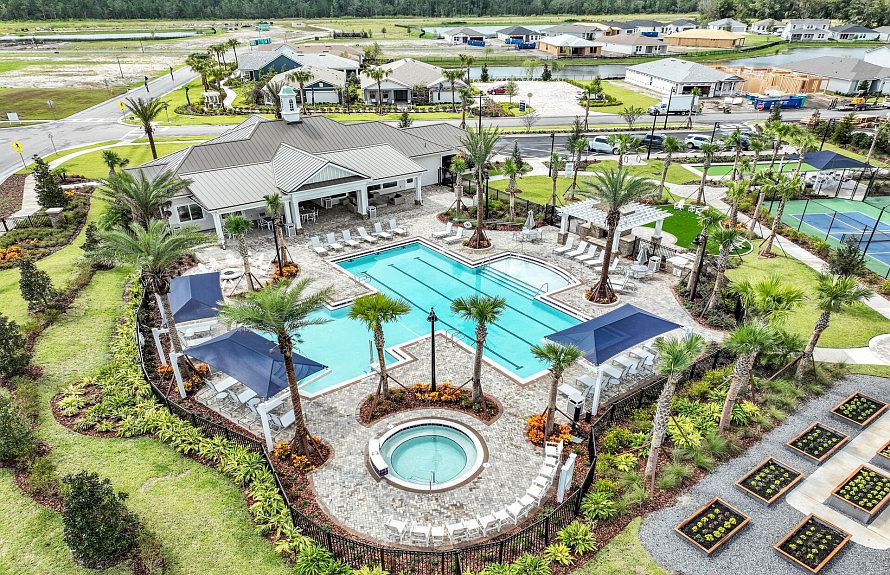This Hallmark floorplan features a charming Craftsman-style exterior and a layout designed for easy living! Inside, you'll find 2 bedrooms, 2 bathrooms, and a flex room that's perfect for a home office, workout space, or whatever you need. Luxury vinyl plank flooring runs throughout the main living areas, and the upgraded laundry room with added cabinets gives you even more storage. The heart of the home? A gorgeous gourmet kitchen with built-in stainless steel Whirlpool appliances, 42'' white cabinets, quartz countertops, and a white crackled tile backsplash that adds a little extra character. The kitchen flows right into a cozy café and spacious gathering room, with sliding doors that open to your covered lanai—perfect for indoor/outdoor entertaining. The owner's suite is tucked away for privacy, featuring a dual-sink vanity with soft-close cabinets, a walk-in glass shower, and a large walk-in closet.
Pending
55+ community
$383,210
193 FAIRLAKE Circle, St. Augustine, FL 32092
2beds
1,581sqft
Single Family Residence
Built in 2025
-- sqft lot
$376,500 Zestimate®
$242/sqft
$151/mo HOA
What's special
Covered lanaiCraftsman-style exteriorUpgraded laundry roomQuartz countertopsGourmet kitchenSliding doorsSpacious gathering room
Call: (904) 595-8443
- 79 days |
- 21 |
- 0 |
Zillow last checked: 7 hours ago
Listing updated: August 28, 2025 at 11:15am
Listed by:
ROBYN McINTOSH 904-525-9556,
CHRISTIE'S INTERNATIONAL REAL ESTATE FIRST COAST
JOSH FOSTER 317-439-2024
Source: realMLS,MLS#: 2099840
Travel times
Schedule tour
Select your preferred tour type — either in-person or real-time video tour — then discuss available options with the builder representative you're connected with.
Facts & features
Interior
Bedrooms & bathrooms
- Bedrooms: 2
- Bathrooms: 2
- Full bathrooms: 2
Heating
- Central
Cooling
- Central Air
Appliances
- Included: Convection Oven, Dishwasher, Disposal, Gas Cooktop, Microwave, Plumbed For Ice Maker, Tankless Water Heater
- Laundry: Electric Dryer Hookup, Gas Dryer Hookup, Sink, Washer Hookup
Features
- Entrance Foyer, Kitchen Island, Open Floorplan, Pantry, Primary Bathroom - Shower No Tub, Smart Home, Smart Thermostat, Walk-In Closet(s)
- Flooring: Carpet, Laminate, Tile
Interior area
- Total interior livable area: 1,581 sqft
Property
Parking
- Total spaces: 2
- Parking features: Garage, Garage Door Opener
- Garage spaces: 2
Features
- Levels: One
- Stories: 1
- Patio & porch: Covered, Patio
Details
- Parcel number: 0274530250
- Zoning description: Residential
Construction
Type & style
- Home type: SingleFamily
- Architectural style: Craftsman
- Property subtype: Single Family Residence
Materials
- Fiber Cement, Frame
- Roof: Shingle
Condition
- New construction: Yes
- Year built: 2025
Details
- Builder name: Pulte Homes
Utilities & green energy
- Sewer: Public Sewer
- Water: Public
- Utilities for property: Cable Available, Electricity Connected, Natural Gas Connected, Sewer Connected, Water Connected
Community & HOA
Community
- Senior community: Yes
- Subdivision: Summer Bay at Grand Oaks
HOA
- Has HOA: Yes
- Amenities included: Clubhouse, Fitness Center, Gated, Pickleball, Tennis Court(s), Trash
- HOA fee: $151 monthly
Location
- Region: Augustine
Financial & listing details
- Price per square foot: $242/sqft
- Date on market: 7/22/2025
- Listing terms: Cash,Conventional,FHA,VA Loan
About the community
55+ community
Last Chance! Summer Bay at Grand Oaks in St. Augustine, Florida a Pulte Homes Active Adult community is almost sold out! Located in St. Johns County, this community features 40' and 50' homesites designed to showcase conservation, lake and park views. This gated, 55+ neighborhood has 1.5 acres of exclusive amenities including pickleball, bocce ball courts, outdoor firepit and fireplace, community garden, resort-style pool and more!
Source: Pulte

