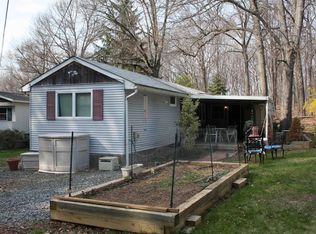Welcome to 193A East Mill Road This One of a Kind custom colonial is privately located on 20 acres of perfectly manicured property. The rocking chair front porch coupled with stone and sided exterior adds a sense of charm to this over 6000 square foot home. The rear of the home features multi-tier composite decking, patios and a hot tub overlooking the utmost peaceful setting. The current owner has cleared trails for walking and all wheel terrain vehicles in such a way that it doesnt disturb the pristine landscaping of the property. Walk or ride to Tanners Brook and enjoy the beauty of nature on your own private property! The interior of the home is just magnificent! Wood floors and striking molding compliment the first floor. Although all rooms are generously sized, a sense of coziness is felt throughout the home. The gourmet kitchen features cherry cabinets, granite countertops, a large center island and professional appliances including a Viking stove. A sunlit breakfast area overlooks views of the property and French doors lead to the decks and patios. As you continue into the family room an impressive double sided gas fireplace separates the family room and living room. Additional French doors off the family room lead to a conservatory/library with three sides of windows exposing more wonderful views of the property. As a special feature the first floor offers a full bathroom off the over-sized mud room as well as a powder room in the center of the home. The second level boasts a luxurious master bedroom suite with a sunlit sitting area, full bathroom and a walk-in closet with organizers, a Princess suite and two additional bedrooms with a Jack and Jill bath. A special bonus on the second floor is a 34 x 24 game/recreational room with a wet bar and a surround sound system. A second staircase off this room offers an alternate access. A walk-out finished basement with a full bathroom adds to the abundance of amenities this spectacular home has to offer. All this is conveniently located close to the Chester border of Long Valley within easy access to shopping and restaurants.
This property is off market, which means it's not currently listed for sale or rent on Zillow. This may be different from what's available on other websites or public sources.
