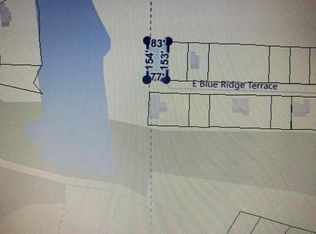Closed
$306,500
193 E Blue Ridge Ter, Fairfield Bay, AR 72088
3beds
1,728sqft
Single Family Residence
Built in 1989
0.72 Acres Lot
$307,100 Zestimate®
$177/sqft
$1,677 Estimated rent
Home value
$307,100
Estimated sales range
Not available
$1,677/mo
Zestimate® history
Loading...
Owner options
Explore your selling options
What's special
Experience serene golf course living in this beautifully maintained home, perfectly situated on the picturesque Indian Hills Golf Course & just minutes from the sparkling waters of Greers Ferry Lake. Thoughtfully updated, this residence blends comfort & style with numerous modern upgrades, including newer flooring, sleek countertops, and an elegant backsplash—creating a delightful space for any home chef. Relax in your spacious master suite featuring a stunning walk-in shower & a luxurious vanity. Guests will appreciate the updated guest bathroom, designed with both functionality & flair. The versatile cart barn offers the perfect spot for a man cave, hobby area, or extra storage. Step outside to enjoy your morning coffee or evening cocktails on the charming brick patio or unwind in the screened sunroom, where you can take in the scenic views of the golf course and watch the golfers pass by. This home is truly a gem, offering a unique blend of lifestyle, location, & low-maintenance luxury. There is also storage in the crawlspace. The home is replatted onto three lots giving you privacy on a quiet street. Don’t miss your opportunity to own this wonderful home. See agent remarks.
Zillow last checked: 8 hours ago
Listing updated: July 11, 2025 at 06:20am
Listed by:
Tammy Landry 501-412-0182,
Landry Greers Ferry Lake Realty
Bought with:
Justin B Sherman, AR
Moore and Co. Realtors - Clarksville
Source: CARMLS,MLS#: 25019008
Facts & features
Interior
Bedrooms & bathrooms
- Bedrooms: 3
- Bathrooms: 2
- Full bathrooms: 2
Dining room
- Features: Separate Dining Room, Eat-in Kitchen
Heating
- Electric, Heat Pump
Cooling
- Electric
Appliances
- Included: Microwave, Electric Range, Dishwasher, Refrigerator, Plumbed For Ice Maker, Electric Water Heater
- Laundry: Washer Hookup, Electric Dryer Hookup, Laundry Room
Features
- Walk-in Shower, Kit Counter-Quartz, Sheet Rock, Sheet Rock Ceiling, Tray Ceiling(s), 3 Bedrooms Same Level
- Flooring: Carpet, Wood, Tile
- Doors: Insulated Doors
- Windows: Window Treatments, Insulated Windows
- Basement: None
- Has fireplace: Yes
- Fireplace features: Factory Built
Interior area
- Total structure area: 1,728
- Total interior livable area: 1,728 sqft
Property
Parking
- Total spaces: 2
- Parking features: Garage, Two Car, Golf Cart Garage
- Has garage: Yes
Features
- Levels: One
- Stories: 1
- Patio & porch: Patio, Screened, Porch
- Exterior features: Storage, Rain Gutters
- Has spa: Yes
- Spa features: Whirlpool/Hot Tub/Spa
- Waterfront features: Lake
- Body of water: Lake: Greers Ferry
- Frontage type: Golf Course
Lot
- Size: 0.72 Acres
- Dimensions: 240' x 130' x 240' x 130'
- Features: Level, Wooded, Cleared, Subdivided, Common to Golf Course
Details
- Parcel number: 60002535000
Construction
Type & style
- Home type: SingleFamily
- Architectural style: Traditional
- Property subtype: Single Family Residence
Materials
- Brick, Metal/Vinyl Siding
- Foundation: Crawl Space
- Roof: Shingle
Condition
- New construction: No
- Year built: 1989
Utilities & green energy
- Electric: Electric-Co-op
- Gas: Gas-Propane/Butane
- Sewer: Septic Tank
- Water: Public
- Utilities for property: Gas-Propane/Butane, Underground Utilities
Green energy
- Energy efficient items: Doors
Community & neighborhood
Security
- Security features: Smoke Detector(s)
Community
- Community features: Pool, Tennis Court(s), Sauna, Playground, Clubhouse, Party Room, Picnic Area, Marina, Hot Tub, Golf, Fitness/Bike Trail
Location
- Region: Fairfield Bay
- Subdivision: CASTLE RIDGE
HOA & financial
HOA
- Has HOA: Yes
- HOA fee: $113 monthly
- Services included: Trash, Private Roads
Other
Other facts
- Listing terms: VA Loan,FHA,Conventional,Cash,USDA Loan
- Road surface type: Paved
Price history
| Date | Event | Price |
|---|---|---|
| 7/10/2025 | Sold | $306,500-1.1%$177/sqft |
Source: | ||
| 5/14/2025 | Listed for sale | $310,000$179/sqft |
Source: | ||
Public tax history
| Year | Property taxes | Tax assessment |
|---|---|---|
| 2024 | $552 -12% | $24,077 |
| 2023 | $627 -45.7% | $24,077 -9.1% |
| 2022 | $1,155 +70.5% | $26,485 +10% |
Find assessor info on the county website
Neighborhood: 72088
Nearby schools
GreatSchools rating
- 6/10West Side Elementary SchoolGrades: PK-6Distance: 5.1 mi
- 6/10West Side High SchoolGrades: 7-12Distance: 5.1 mi

Get pre-qualified for a loan
At Zillow Home Loans, we can pre-qualify you in as little as 5 minutes with no impact to your credit score.An equal housing lender. NMLS #10287.
