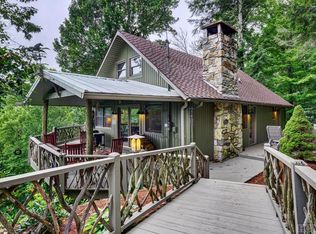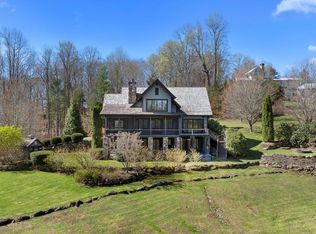A VERY SPECIAL 5 Bedroom 5.5 Bath home overlooking Lake Glenville and the mountains beyond from the estate section of Trillium Links & Lake Club. Situated on a 1+ acre landscaped lot, in a quiet very low-traffic neighborhood, the thoughtfully designed home offers lake and mountain views from all five bedrooms as well as decks on two levels. This home has nearly 3,700 sq ft of heated living space. All bedrooms are en suite with walk-in closets. The open floor plan main level includes a large stone fireplace, a large dining area, and a spacious kitchen, as well as an expansive covered, open porch complete with a fireplace and hot tub. While the master, with its generous master bath, is on the main floor, the upper floor contains two more bedrooms/bathrooms. The terrace level contains two additional bedrooms/bathrooms, a family room with a fireplace and a large kitchenette complete with a sit-down bar, wine cooler, ice maker dishwasher, etc. This area opens onto a screened porch with steps down to the stone fire pit and fenced-in area great for children and pets. All in all, the home offers a perfect retreat for a large family or multiple guests. This house has fiber optic, and benefits from numerous recent updates and improvements (see list). Offered PARTIALLY FURNISHED (see exceptions) but with NO CLUB MEMBERSHIP REQUIRED
This property is off market, which means it's not currently listed for sale or rent on Zillow. This may be different from what's available on other websites or public sources.


