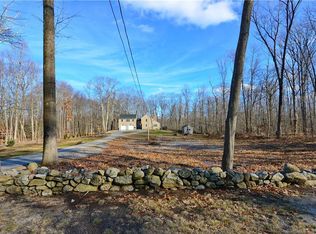Sold for $425,000
$425,000
193 Deerfield Road, Pomfret, CT 06259
3beds
2,686sqft
Single Family Residence
Built in 1981
1.8 Acres Lot
$464,300 Zestimate®
$158/sqft
$2,785 Estimated rent
Home value
$464,300
$371,000 - $585,000
$2,785/mo
Zestimate® history
Loading...
Owner options
Explore your selling options
What's special
Discover the epitome of peaceful living in the charming town of Pomfret! Nestled in a serene setting this inviting raised ranch offers ample space and versatility to accommodate your family's needs. With a total of 3 bedrooms and 1 bath on the upper level and 2 BR's, family rooms or home office areas with another full bath on the lower level this is an ideal layout for a large family or rental income with the walkout basement. Also featured is a large 3 season enclosed sunroom off the kitchen with access to a large back deck, and a detached 3-car garage with loft. The main home had a new septic system done in 2017, new roof on just the house (garage roof as-is), replacement windows done throughout and all new carpet and painting just done on both levels. READY TO GO!
Zillow last checked: 8 hours ago
Listing updated: October 01, 2024 at 12:06am
Listed by:
Patricia A. Malek 860-377-1967,
First Choice Realty 860-779-7460
Bought with:
Michelle Verry, RES.0811974
RE/MAX Professionals
Source: Smart MLS,MLS#: 24004618
Facts & features
Interior
Bedrooms & bathrooms
- Bedrooms: 3
- Bathrooms: 2
- Full bathrooms: 2
Primary bedroom
- Level: Main
Bedroom
- Level: Main
Bedroom
- Level: Main
Dining room
- Level: Main
Family room
- Level: Lower
Living room
- Level: Main
Heating
- Hot Water, Oil
Cooling
- None
Appliances
- Included: Oven/Range, Range Hood, Refrigerator, Dishwasher, Water Heater
- Laundry: Lower Level
Features
- Basement: Full
- Attic: Access Via Hatch
- Has fireplace: No
Interior area
- Total structure area: 2,686
- Total interior livable area: 2,686 sqft
- Finished area above ground: 1,486
- Finished area below ground: 1,200
Property
Parking
- Total spaces: 3
- Parking features: Detached
- Garage spaces: 3
Lot
- Size: 1.80 Acres
- Features: Few Trees
Details
- Parcel number: 1707697
- Zoning: R-01
Construction
Type & style
- Home type: SingleFamily
- Architectural style: Ranch
- Property subtype: Single Family Residence
Materials
- Cedar, Wood Siding
- Foundation: Concrete Perimeter, Raised
- Roof: Asphalt
Condition
- New construction: No
- Year built: 1981
Utilities & green energy
- Sewer: Septic Tank
- Water: Well
Community & neighborhood
Location
- Region: Pomfret Center
- Subdivision: Pomfret Center
Price history
| Date | Event | Price |
|---|---|---|
| 7/15/2024 | Sold | $425,000-1.1%$158/sqft |
Source: | ||
| 5/28/2024 | Pending sale | $429,900$160/sqft |
Source: | ||
| 5/21/2024 | Listed for sale | $429,900+79.2%$160/sqft |
Source: | ||
| 7/12/2018 | Sold | $239,900+7.3%$89/sqft |
Source: | ||
| 3/29/2010 | Sold | $223,500$83/sqft |
Source: | ||
Public tax history
| Year | Property taxes | Tax assessment |
|---|---|---|
| 2025 | $5,668 +3.9% | $273,400 +41.1% |
| 2024 | $5,457 +29.9% | $193,800 +23.4% |
| 2023 | $4,202 +0% | $157,100 |
Find assessor info on the county website
Neighborhood: 06259
Nearby schools
GreatSchools rating
- 6/10Pomfret Community SchoolGrades: PK-8Distance: 2.1 mi
Get pre-qualified for a loan
At Zillow Home Loans, we can pre-qualify you in as little as 5 minutes with no impact to your credit score.An equal housing lender. NMLS #10287.
Sell for more on Zillow
Get a Zillow Showcase℠ listing at no additional cost and you could sell for .
$464,300
2% more+$9,286
With Zillow Showcase(estimated)$473,586
