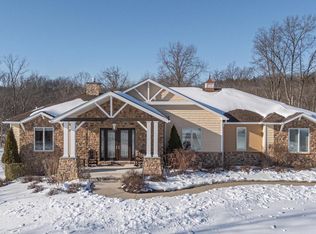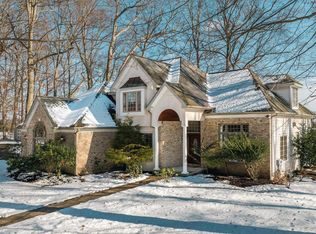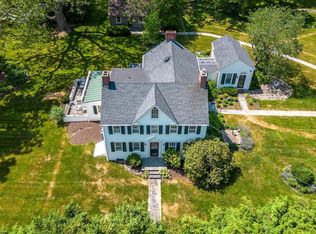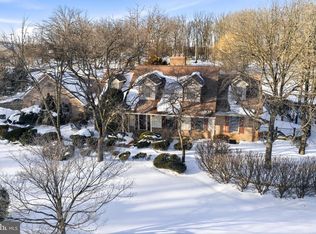This custom built, multi-wing estate is situated on a private, secluded lot that is just shy of four and a half acres, has over 5000 square feet of living space, and is ideal for multi-generational living with an in law suite or au pair living quarters and entertainment versatility. You'll find two story ceilings in the foyer, the North and South wing living rooms, master bedroom and South wing kitchen. Off the South wing kitchen is a sunroom with gorgeous views of the expansive estate grounds, stairs to the loft/office area, and a sliding door leading to its own patio that overlooks the pool. A first floor bedroom with en-suite bathroom and walk in closet along with a secondary entrance from the covered front porch makes up the rest of the South side of this home. Upstairs you'll find the master bedroom which also features an en-suite full bathroom, walk in closet with additional storage area, as well as a secondary sitting area that overlooks the North wing living room down the spiral staircase. Three more bedrooms each with ample closet space and plenty of natural light, a laundry chute, and another full bathroom complete the upstairs. The finished basement can be accessed from either wing, through separate entrances and boasts a theater room, built in bar, recessed lighting, wired sound, and access to the outside rear patio. Half of the basement is unfinished providing plenty of storage space if needed. Out back is a sprawling patio, custom in ground pool, equipment house, professional landscaping, and scenic views that take your breath away. A storage shed, oversized three car garage, with a whole house generator add peace of mind and functionality to this move in ready property. A prime location within Central Bucks School District right in the heart of Chalfont, with the perfect balance of privacy, peace and quiet, and short commutes to all the shopping, dinning, and entertainment the area has to offer. Request your private showing today and make these incredible views yours every day.
For sale
$1,495,000
193 Curley Mill Rd, Chalfont, PA 18914
5beds
5,592sqft
Est.:
Single Family Residence
Built in 2003
4.27 Acres Lot
$-- Zestimate®
$267/sqft
$-- HOA
What's special
Custom in ground poolEquipment houseSprawling patioStorage shedCovered front porchOversized three car garageProfessional landscaping
- 157 days |
- 2,213 |
- 62 |
Zillow last checked: 8 hours ago
Listing updated: February 09, 2026 at 04:06am
Listed by:
Steve Illg 215-718-4650,
RE/MAX Keystone (215) 885-8900
Source: Bright MLS,MLS#: PABU2104230
Tour with a local agent
Facts & features
Interior
Bedrooms & bathrooms
- Bedrooms: 5
- Bathrooms: 4
- Full bathrooms: 3
- 1/2 bathrooms: 1
- Main level bathrooms: 2
- Main level bedrooms: 1
Basement
- Description: Percent Finished: 50.0
- Area: 1600
Heating
- Forced Air, Propane
Cooling
- Central Air, Electric
Appliances
- Included: Water Heater
- Laundry: Main Level
Features
- 2nd Kitchen, Additional Stairway, Attic, Bar, Bathroom - Walk-In Shower, Built-in Features, Ceiling Fan(s), Chair Railings, Family Room Off Kitchen, Open Floorplan, Formal/Separate Dining Room, Eat-in Kitchen, Kitchen Island, Pantry, Recessed Lighting, Spiral Staircase, Walk-In Closet(s)
- Flooring: Ceramic Tile, Hardwood, Carpet, Wood
- Windows: Skylight(s), Window Treatments
- Basement: Partially Finished,Exterior Entry
- Number of fireplaces: 2
- Fireplace features: Gas/Propane
Interior area
- Total structure area: 6,392
- Total interior livable area: 5,592 sqft
- Finished area above ground: 4,792
- Finished area below ground: 800
Property
Parking
- Total spaces: 13
- Parking features: Storage, Garage Faces Side, Garage Door Opener, Inside Entrance, Oversized, Attached, Driveway
- Attached garage spaces: 3
- Uncovered spaces: 10
Accessibility
- Accessibility features: None
Features
- Levels: Two
- Stories: 2
- Patio & porch: Patio, Porch
- Exterior features: Extensive Hardscape, Lighting, Flood Lights, Rain Gutters, Storage
- Has private pool: Yes
- Pool features: Fenced, In Ground, Private
- Fencing: Aluminum
- Has view: Yes
- View description: Panoramic, Pasture, Trees/Woods
Lot
- Size: 4.27 Acres
- Features: Backs to Trees, Cleared, Flag Lot, Front Yard, Irregular Lot, Landscaped, Open Lot, Premium, Private, Rear Yard, Secluded, Wooded
Details
- Additional structures: Above Grade, Below Grade
- Parcel number: 26003031009
- Zoning: SR2
- Special conditions: Standard
Construction
Type & style
- Home type: SingleFamily
- Architectural style: Traditional
- Property subtype: Single Family Residence
Materials
- Frame
- Foundation: Permanent
Condition
- New construction: No
- Year built: 2003
Utilities & green energy
- Sewer: On Site Septic
- Water: Well
Community & HOA
Community
- Security: Fire Sprinkler System
- Subdivision: Hunters Run
HOA
- Has HOA: No
Location
- Region: Chalfont
- Municipality: NEW BRITAIN TWP
Financial & listing details
- Price per square foot: $267/sqft
- Tax assessed value: $88,360
- Annual tax amount: $16,061
- Date on market: 9/6/2025
- Listing agreement: Exclusive Right To Sell
- Inclusions: Washer, Dryer, South Wing Refrigerator, Theater Projector, Pool Equipment And Supplies All In As Is Condition With No Monetary Value.
- Exclusions: North Wing (main House) Kitchen Refrigerator
- Ownership: Fee Simple
Estimated market value
Not available
Estimated sales range
Not available
Not available
Price history
Price history
| Date | Event | Price |
|---|---|---|
| 1/2/2026 | Listed for sale | $1,495,000$267/sqft |
Source: | ||
| 10/12/2025 | Listing removed | $1,495,000$267/sqft |
Source: | ||
| 9/6/2025 | Listed for sale | $1,495,000-14.6%$267/sqft |
Source: | ||
| 6/18/2025 | Listing removed | $1,750,000$313/sqft |
Source: | ||
| 2/19/2025 | Listed for sale | $1,750,000+900%$313/sqft |
Source: | ||
Public tax history
Public tax history
| Year | Property taxes | Tax assessment |
|---|---|---|
| 2025 | $16,061 +0.8% | $88,360 |
| 2024 | $15,929 +7.4% | $88,360 |
| 2023 | $14,826 +2% | $88,360 |
Find assessor info on the county website
BuyAbility℠ payment
Est. payment
$7,753/mo
Principal & interest
$5797
Property taxes
$1433
Home insurance
$523
Climate risks
Neighborhood: 18914
Nearby schools
GreatSchools rating
- 7/10Pine Run El SchoolGrades: K-6Distance: 1.9 mi
- 8/10Tohickon Middle SchoolGrades: 7-9Distance: 6 mi
- 10/10Central Bucks High School-WestGrades: 10-12Distance: 4.5 mi
Schools provided by the listing agent
- Elementary: Pine Run
- Middle: Tohickon
- High: Central Bucks High School West
- District: Central Bucks
Source: Bright MLS. This data may not be complete. We recommend contacting the local school district to confirm school assignments for this home.
- Loading
- Loading




