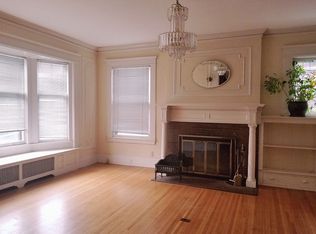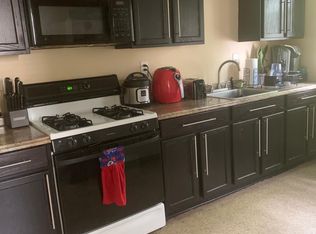Charming, historic home located on Culver Road, just minutes from 590/490 access and the many attractions offered on East Ave & Park Ave! This early 1900âs home boasts of meticulous & exquisite detailing throughout including crown molding, coffered-ceilings, custom woodworking/trim, stained glass windows, and so much more! A few modern upgrades to mention include refinished hardwoods on the 1st floor, interior painting, rear deck scraping/painting, & upgraded downstairs powder bath! The landscaping showcases numerous cozy & private seating areas, custom stone pathways, and exotic shrubbery that are simply magnificent! Donât miss out on this remarkable opportunity to own this idyllic Rochester City home!
This property is off market, which means it's not currently listed for sale or rent on Zillow. This may be different from what's available on other websites or public sources.

