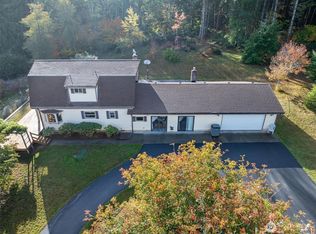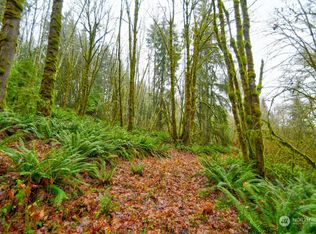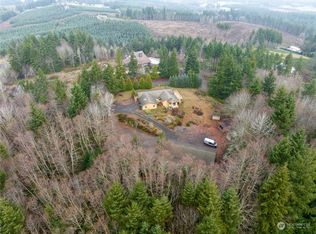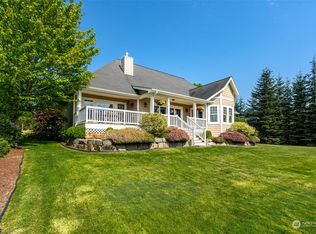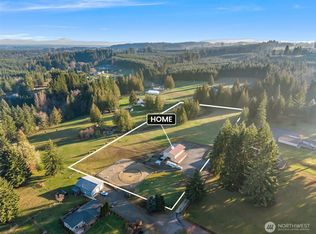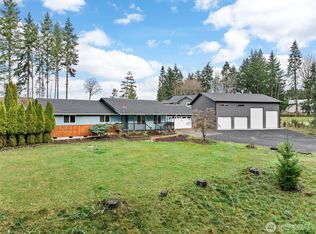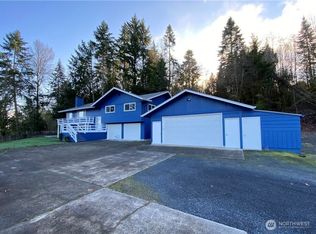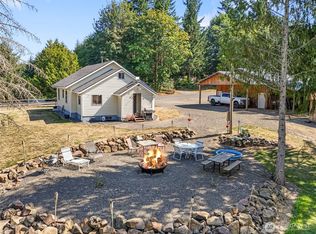NOT YOUR TYPICAL OUTDATED LOG CABIN!! Refreshed throughout with tasteful updates and upgrades. Enterthrough double doors into the great room/kitchen with vaulted ceilings. Updated kitchen has soft close drawers/doors,quartz countertops, stainless steel appliances, and island with eating area. Off the kitchen is the great room with vaultedceilings, Daikin ductless mini split, and pellet stove. Primary bedroom/bathroom are on the main level. Upper levelincludes three bedrooms, full bathroom, plus a loft. Large back deck is partially covered and perfect for entertaining. Alarge portion of the 4.9 acre lot is relatively flat. Don't miss out on a one of a kind gem!
Active
Listed by:
Brad Rohr,
Abbey Realty Inc
Price cut: $4.6K (1/6)
$684,950
193 Crego Ridge Road, Chehalis, WA 98532
4beds
2,376sqft
Est.:
Single Family Residence
Built in 1983
4.99 Acres Lot
$676,400 Zestimate®
$288/sqft
$-- HOA
What's special
Updated kitchenDaikin ductless mini splitPellet stoveIsland with eating areaStainless steel appliancesQuartz countertops
- 45 days |
- 1,464 |
- 89 |
Zillow last checked: 8 hours ago
Listing updated: January 05, 2026 at 05:42pm
Listed by:
Brad Rohr,
Abbey Realty Inc
Source: NWMLS,MLS#: 2459976
Tour with a local agent
Facts & features
Interior
Bedrooms & bathrooms
- Bedrooms: 4
- Bathrooms: 3
- Full bathrooms: 1
- 3/4 bathrooms: 1
- 1/2 bathrooms: 1
- Main level bathrooms: 2
- Main level bedrooms: 1
Bathroom three quarter
- Level: Main
Other
- Level: Main
Dining room
- Level: Main
Entry hall
- Level: Main
Heating
- Fireplace, Ductless, Wall Unit(s), Electric
Cooling
- Ductless
Appliances
- Included: Dishwasher(s), Refrigerator(s), Stove(s)/Range(s)
Features
- Bath Off Primary, Ceiling Fan(s), Dining Room, Loft
- Flooring: Slate, Vinyl Plank
- Doors: French Doors
- Windows: Double Pane/Storm Window
- Number of fireplaces: 1
- Fireplace features: Pellet Stove, Main Level: 1, Fireplace
Interior area
- Total structure area: 2,376
- Total interior livable area: 2,376 sqft
Property
Parking
- Total spaces: 4
- Parking features: Detached Carport, Attached Garage
- Attached garage spaces: 4
- Has carport: Yes
Features
- Levels: Two
- Stories: 2
- Entry location: Main
- Patio & porch: Bath Off Primary, Ceiling Fan(s), Double Pane/Storm Window, Dining Room, Fireplace, French Doors, Loft, Vaulted Ceiling(s), Walk-In Closet(s)
Lot
- Size: 4.99 Acres
- Features: Deck
- Topography: Partial Slope
Details
- Parcel number: 019055026000
- Special conditions: Standard
Construction
Type & style
- Home type: SingleFamily
- Property subtype: Single Family Residence
Materials
- Log
- Roof: Composition
Condition
- Year built: 1983
Utilities & green energy
- Sewer: Septic Tank
- Water: Individual Well
Community & HOA
Community
- Subdivision: Adna
Location
- Region: Chehalis
Financial & listing details
- Price per square foot: $288/sqft
- Tax assessed value: $521,300
- Annual tax amount: $2,113
- Date on market: 9/20/2025
- Cumulative days on market: 127 days
- Listing terms: Cash Out,Conventional,FHA,USDA Loan,VA Loan
- Inclusions: Dishwasher(s), Refrigerator(s), Stove(s)/Range(s)
Estimated market value
$676,400
$643,000 - $710,000
$2,715/mo
Price history
Price history
| Date | Event | Price |
|---|---|---|
| 1/6/2026 | Price change | $684,950-0.7%$288/sqft |
Source: | ||
| 12/12/2025 | Listed for sale | $689,500+118.9%$290/sqft |
Source: | ||
| 6/18/2025 | Sold | $315,000$133/sqft |
Source: Public Record Report a problem | ||
Public tax history
Public tax history
| Year | Property taxes | Tax assessment |
|---|---|---|
| 2024 | $4,195 +8.1% | $521,300 +6.5% |
| 2023 | $3,882 +3.5% | $489,300 +19% |
| 2021 | $3,750 +3.7% | $411,100 +14.2% |
Find assessor info on the county website
BuyAbility℠ payment
Est. payment
$3,878/mo
Principal & interest
$3273
Property taxes
$365
Home insurance
$240
Climate risks
Neighborhood: 98532
Nearby schools
GreatSchools rating
- 7/10Adna Elementary SchoolGrades: PK-5Distance: 3.6 mi
- 4/10Adna Middle/High SchoolGrades: 6-12Distance: 3.1 mi
