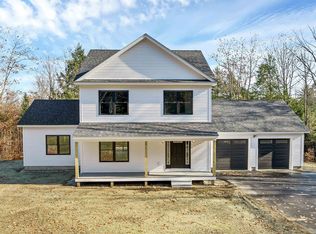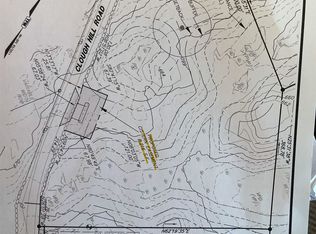Closed
Listed by:
Rachel D Eames,
Remax Capital Realty and Remax Coastal Living 603-225-7653
Bought with: Keller Williams Realty Metro-Londonderry
$380,000
193 Coaster Road, Loudon, NH 03307
2beds
1,174sqft
Ranch
Built in 1992
2 Acres Lot
$414,300 Zestimate®
$324/sqft
$2,254 Estimated rent
Home value
$414,300
$373,000 - $464,000
$2,254/mo
Zestimate® history
Loading...
Owner options
Explore your selling options
What's special
Nestled in the woods yet close to Concord and Route 106 for commuting is this meticulously maintained ranch! One level living at it's best this home offers mature landscaping and a gorgeous deck in the back yard. The house is wired for a generator and there is a large, direct entry two car garage. Cherry cabinets in the kitchen with granite counter tops make this home complete. Additional room in the lower level for an office or den. Come take a peek today ~ you won't be dissapointed!
Zillow last checked: 8 hours ago
Listing updated: May 29, 2024 at 08:22am
Listed by:
Rachel D Eames,
Remax Capital Realty and Remax Coastal Living 603-225-7653
Bought with:
Cheryl Grant
Keller Williams Realty Metro-Londonderry
Source: PrimeMLS,MLS#: 4993364
Facts & features
Interior
Bedrooms & bathrooms
- Bedrooms: 2
- Bathrooms: 2
- Full bathrooms: 1
- 3/4 bathrooms: 1
Heating
- Propane, Baseboard, Hot Water
Cooling
- None
Appliances
- Included: Dishwasher, Dryer, Gas Range, Refrigerator, Washer
- Laundry: Laundry Hook-ups, 1st Floor Laundry
Features
- Dining Area, Kitchen/Dining, Primary BR w/ BA
- Flooring: Tile, Wood
- Basement: Full,Partially Finished,Interior Stairs,Interior Entry
Interior area
- Total structure area: 1,340
- Total interior livable area: 1,174 sqft
- Finished area above ground: 1,128
- Finished area below ground: 46
Property
Parking
- Total spaces: 6
- Parking features: Gravel, Direct Entry, Garage, Parking Spaces 6+, Attached
- Garage spaces: 2
Features
- Levels: One
- Stories: 1
- Exterior features: Deck
- Frontage length: Road frontage: 200
Lot
- Size: 2 Acres
- Features: Country Setting, Landscaped, Level
Details
- Additional structures: Outbuilding
- Parcel number: LOUDM00033B000041L000000
- Zoning description: Residential
Construction
Type & style
- Home type: SingleFamily
- Architectural style: Ranch
- Property subtype: Ranch
Materials
- Vinyl Siding
- Foundation: Concrete
- Roof: Asphalt Shingle
Condition
- New construction: No
- Year built: 1992
Utilities & green energy
- Electric: Circuit Breakers, Generator Ready
- Sewer: Septic Tank
- Utilities for property: Cable
Community & neighborhood
Location
- Region: Loudon
Price history
| Date | Event | Price |
|---|---|---|
| 5/29/2024 | Sold | $380,000+9.2%$324/sqft |
Source: | ||
| 5/20/2024 | Contingent | $347,900$296/sqft |
Source: | ||
| 4/30/2024 | Listed for sale | $347,900+43.6%$296/sqft |
Source: | ||
| 7/10/2019 | Sold | $242,300+1.4%$206/sqft |
Source: | ||
| 5/22/2019 | Listed for sale | $239,000+15.5%$204/sqft |
Source: Eames Realty Services #4753223 Report a problem | ||
Public tax history
| Year | Property taxes | Tax assessment |
|---|---|---|
| 2024 | $5,775 +11.6% | $248,400 |
| 2023 | $5,177 +12.3% | $248,400 |
| 2022 | $4,608 +0.8% | $248,400 +24.9% |
Find assessor info on the county website
Neighborhood: 03307
Nearby schools
GreatSchools rating
- 2/10Loudon Elementary SchoolGrades: K-5Distance: 3.3 mi
- 5/10Merrimack Valley Middle SchoolGrades: 6-8Distance: 8.5 mi
- 4/10Merrimack Valley High SchoolGrades: 9-12Distance: 8.6 mi
Schools provided by the listing agent
- Elementary: Loudon Elementary
- Middle: Merrimack Valley Middle School
- High: Merrimack Valley High School
Source: PrimeMLS. This data may not be complete. We recommend contacting the local school district to confirm school assignments for this home.

Get pre-qualified for a loan
At Zillow Home Loans, we can pre-qualify you in as little as 5 minutes with no impact to your credit score.An equal housing lender. NMLS #10287.

