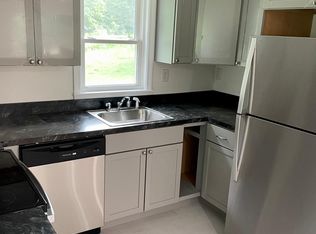Sold for $790,000 on 07/21/25
$790,000
193 Chicopee Row, Groton, MA 01450
3beds
2,608sqft
Single Family Residence
Built in 1783
2.2 Acres Lot
$784,200 Zestimate®
$303/sqft
$5,450 Estimated rent
Home value
$784,200
$729,000 - $847,000
$5,450/mo
Zestimate® history
Loading...
Owner options
Explore your selling options
What's special
Circa 1783 Orchardist Home - history / unique character with exposed brick, builtins and beehive oven. This charming property boasts 5 fireplaces and coveted (authentic wormhole) "Heart Pine" wide plank floors throughout. A built-in china cabinet adds to the home's original charm, and the first-floor laundry offers added convenience. The expansive 20x29 family room is perfect for entertaining, with stunning hardwood floors, a cathedral beamed ceiling, and a grand floor-to-ceiling fieldstone raised fireplace with woodbox. An 8’ slider leads to an exterior patio with a separate entrance, ideal for a dance studio, yoga classes, or home office. The wooded backyard abuts over 100 acres of conservation land with trails, offering privacy and tranquility. Historic curb appeal and a 2-car garage with storage above complete this one-of-a-kind home. Located across from Williams Barn and Farmer’s Market in Groton Center, with easy access to local amenities. Closing must be after 7/17/2025.
Zillow last checked: 8 hours ago
Listing updated: August 27, 2025 at 09:01am
Listed by:
Jenepher Spencer 978-618-5262,
Coldwell Banker Realty - Westford 978-692-2121
Bought with:
Rachel Fahey
Berkshire Hathaway HomeServices Verani Realty
Source: MLS PIN,MLS#: 73357453
Facts & features
Interior
Bedrooms & bathrooms
- Bedrooms: 3
- Bathrooms: 3
- Full bathrooms: 2
- 1/2 bathrooms: 1
Primary bedroom
- Features: Closet, Flooring - Wood
- Level: Second
- Area: 244.63
- Dimensions: 14.25 x 17.17
Bedroom 2
- Features: Cedar Closet(s), Flooring - Wood
- Level: Second
- Area: 198.31
- Dimensions: 14.25 x 13.92
Bedroom 3
- Level: Second
- Area: 221.26
- Dimensions: 14.83 x 14.92
Primary bathroom
- Features: No
Bathroom 1
- Features: Bathroom - Half, Flooring - Vinyl
- Level: First
Bathroom 2
- Features: Bathroom - Full, Bathroom - With Tub & Shower, Flooring - Stone/Ceramic Tile
- Level: Second
Bathroom 3
- Features: Bathroom - 3/4, Flooring - Stone/Ceramic Tile
- Level: Second
Dining room
- Features: Flooring - Wood, Chair Rail
- Level: First
- Area: 255.31
- Dimensions: 14.25 x 17.92
Family room
- Features: Cathedral Ceiling(s), Beamed Ceilings, Flooring - Hardwood, Exterior Access, Slider, Lighting - Overhead, Pocket Door
- Level: First
- Area: 541.48
- Dimensions: 19.75 x 27.42
Kitchen
- Features: Flooring - Wood, Recessed Lighting, Stainless Steel Appliances, Gas Stove
- Level: First
- Area: 270.75
- Dimensions: 14.25 x 19
Living room
- Features: Closet, Flooring - Wood
- Level: First
- Area: 207.78
- Dimensions: 14.67 x 14.17
Heating
- Baseboard, Oil
Cooling
- None
Appliances
- Laundry: First Floor, Electric Dryer Hookup
Features
- Walk-up Attic
- Flooring: Wood, Tile, Vinyl, Hardwood
- Windows: Insulated Windows
- Basement: Full,Interior Entry,Bulkhead,Unfinished
- Number of fireplaces: 5
- Fireplace features: Dining Room, Family Room, Living Room, Master Bedroom, Bedroom
Interior area
- Total structure area: 2,608
- Total interior livable area: 2,608 sqft
- Finished area above ground: 2,608
Property
Parking
- Total spaces: 8
- Parking features: Detached, Storage, Off Street, Stone/Gravel
- Garage spaces: 2
- Uncovered spaces: 6
Features
- Patio & porch: Patio
- Exterior features: Patio
Lot
- Size: 2.20 Acres
- Features: Wooded, Cleared, Level
Details
- Parcel number: 4305114
- Zoning: Res
Construction
Type & style
- Home type: SingleFamily
- Architectural style: Colonial,Antique
- Property subtype: Single Family Residence
Materials
- Frame
- Foundation: Concrete Perimeter, Stone
- Roof: Shingle
Condition
- Year built: 1783
Utilities & green energy
- Electric: Circuit Breakers, 200+ Amp Service
- Sewer: Private Sewer
- Water: Private
- Utilities for property: for Gas Range, for Electric Dryer
Community & neighborhood
Community
- Community features: Shopping, Walk/Jog Trails, Stable(s), Golf, Medical Facility, Bike Path, Conservation Area, House of Worship, Private School, Public School
Location
- Region: Groton
Price history
| Date | Event | Price |
|---|---|---|
| 7/21/2025 | Sold | $790,000+5.3%$303/sqft |
Source: MLS PIN #73357453 | ||
| 4/18/2025 | Contingent | $750,000$288/sqft |
Source: MLS PIN #73357453 | ||
| 4/9/2025 | Listed for sale | $750,000+172.7%$288/sqft |
Source: MLS PIN #73357453 | ||
| 2/26/2013 | Sold | $275,000-79.6%$105/sqft |
Source: Public Record | ||
| 8/11/2012 | Listing removed | $1,350,000$518/sqft |
Source: MRM Associates #71182715 | ||
Public tax history
| Year | Property taxes | Tax assessment |
|---|---|---|
| 2025 | $9,797 +5.6% | $642,400 +4.5% |
| 2024 | $9,276 +3.4% | $614,700 +7.2% |
| 2023 | $8,971 +12.1% | $573,600 +23.2% |
Find assessor info on the county website
Neighborhood: 01450
Nearby schools
GreatSchools rating
- 6/10Florence Roche SchoolGrades: K-4Distance: 1.2 mi
- 6/10Groton Dunstable Regional Middle SchoolGrades: 5-8Distance: 1.4 mi
- 10/10Groton-Dunstable Regional High SchoolGrades: 9-12Distance: 1.9 mi
Schools provided by the listing agent
- Elementary: Florence Roch
- Middle: Gdrms
- High: Gdrhs
Source: MLS PIN. This data may not be complete. We recommend contacting the local school district to confirm school assignments for this home.
Get a cash offer in 3 minutes
Find out how much your home could sell for in as little as 3 minutes with a no-obligation cash offer.
Estimated market value
$784,200
Get a cash offer in 3 minutes
Find out how much your home could sell for in as little as 3 minutes with a no-obligation cash offer.
Estimated market value
$784,200
