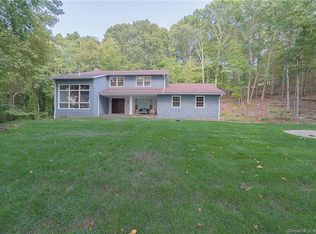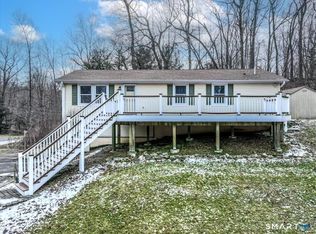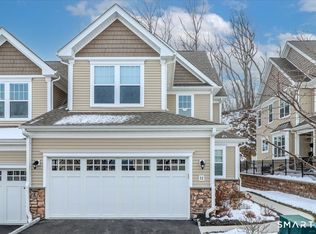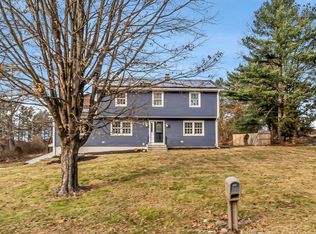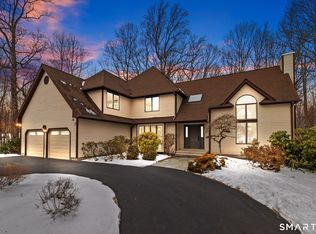Total Inside & Out Renovation Underway by Meticulous Renovation Specialist! This 2664 Square Foot Colonial (+ another 500+ sq. ft. in finished lower level!) on 2.72 Acres in a fabulous commuter location on the Bethel/Redding Line will LIVE and FEEL LIKE BRAND NEW!! 3 Large Bedrooms + Home Office/Den on Bedroom Level PLUS there is a HUGE Walk-Up Attic for Storage or Potential Expansion! In addition, there is a Finished Lower Level with Rec Room and Den + Sliders to Back Patio! Enormous Deck across the back of the House, and 2-Car Garage, Paved Driveway and More! Your Chance to Have The Home You Deserve and Have Always Wanted is Finally Here! Call TODAY For Your Private Tour!
For sale
$729,900
193 Chestnut Ridge Road, Bethel, CT 06801
3beds
3,229sqft
Est.:
Single Family Residence
Built in 1986
2.72 Acres Lot
$-- Zestimate®
$226/sqft
$-- HOA
What's special
- 71 days |
- 1,612 |
- 101 |
Zillow last checked: 8 hours ago
Listing updated: December 30, 2025 at 03:01pm
Listed by:
Robert Morey (203)512-1785,
RE/MAX Right Choice 203-426-4004
Source: Smart MLS,MLS#: 24136909
Tour with a local agent
Facts & features
Interior
Bedrooms & bathrooms
- Bedrooms: 3
- Bathrooms: 4
- Full bathrooms: 2
- 1/2 bathrooms: 2
Rooms
- Room types: Laundry
Primary bedroom
- Features: Full Bath, Walk-In Closet(s), Hardwood Floor
- Level: Upper
- Area: 252.84 Square Feet
- Dimensions: 14.7 x 17.2
Bedroom
- Features: Hardwood Floor
- Level: Upper
- Area: 185.27 Square Feet
- Dimensions: 9.7 x 19.1
Bedroom
- Features: Hardwood Floor
- Level: Upper
- Area: 157.48 Square Feet
- Dimensions: 12.4 x 12.7
Dining room
- Features: Balcony/Deck, French Doors, Hardwood Floor
- Level: Main
- Area: 194.79 Square Feet
- Dimensions: 12.9 x 15.1
Family room
- Features: Hardwood Floor
- Level: Main
- Area: 285.44 Square Feet
- Dimensions: 12.8 x 22.3
Kitchen
- Features: Balcony/Deck, Breakfast Bar, Breakfast Nook, Kitchen Island, Sliders, Hardwood Floor
- Level: Main
- Area: 345.72 Square Feet
- Dimensions: 12.9 x 26.8
Living room
- Features: Fireplace, Hardwood Floor
- Level: Main
- Area: 177.65 Square Feet
- Dimensions: 9.5 x 18.7
Office
- Features: French Doors, Hardwood Floor
- Level: Upper
- Area: 101.7 Square Feet
- Dimensions: 9 x 11.3
Rec play room
- Features: French Doors, Half Bath, Patio/Terrace, Laminate Floor
- Level: Lower
- Area: 813.26 Square Feet
- Dimensions: 25.9 x 31.4
Heating
- Hot Water, Oil
Cooling
- Central Air
Appliances
- Included: Oven/Range, Microwave, Refrigerator, Dishwasher, Water Heater
- Laundry: Main Level
Features
- Entrance Foyer
- Basement: Full,Garage Access,Interior Entry,Partially Finished
- Attic: Storage,Floored,Walk-up
- Number of fireplaces: 1
Interior area
- Total structure area: 3,229
- Total interior livable area: 3,229 sqft
- Finished area above ground: 2,664
- Finished area below ground: 565
Video & virtual tour
Property
Parking
- Total spaces: 5
- Parking features: Attached, Driveway, Paved
- Attached garage spaces: 2
- Has uncovered spaces: Yes
Features
- Patio & porch: Porch, Deck
Lot
- Size: 2.72 Acres
- Features: Wetlands, Wooded, Rolling Slope
Details
- Parcel number: 2324
- Zoning: R-80
Construction
Type & style
- Home type: SingleFamily
- Architectural style: Colonial
- Property subtype: Single Family Residence
Materials
- Vinyl Siding, Aluminum Siding
- Foundation: Concrete Perimeter
- Roof: Asphalt
Condition
- New construction: No
- Year built: 1986
Utilities & green energy
- Sewer: Septic Tank
- Water: Well
Green energy
- Energy efficient items: Thermostat
Community & HOA
HOA
- Has HOA: No
Location
- Region: Bethel
Financial & listing details
- Price per square foot: $226/sqft
- Tax assessed value: $405,580
- Annual tax amount: $12,334
- Date on market: 10/30/2025
Estimated market value
Not available
Estimated sales range
Not available
Not available
Price history
Price history
| Date | Event | Price |
|---|---|---|
| 11/11/2025 | Listed for sale | $729,900+54.3%$226/sqft |
Source: | ||
| 1/18/2025 | Sold | $473,000-5.2%$146/sqft |
Source: | ||
| 12/29/2024 | Pending sale | $499,000$155/sqft |
Source: | ||
| 12/11/2024 | Listed for sale | $499,000$155/sqft |
Source: | ||
Public tax history
Public tax history
| Year | Property taxes | Tax assessment |
|---|---|---|
| 2025 | $12,334 +4.3% | $405,580 |
| 2024 | $11,831 +2.6% | $405,580 |
| 2023 | $11,531 +13% | $405,580 +37.5% |
Find assessor info on the county website
BuyAbility℠ payment
Est. payment
$4,807/mo
Principal & interest
$3524
Property taxes
$1028
Home insurance
$255
Climate risks
Neighborhood: 06801
Nearby schools
GreatSchools rating
- NAAnna H. Rockwell SchoolGrades: K-2Distance: 2.8 mi
- 8/10Bethel Middle SchoolGrades: 6-8Distance: 2.6 mi
- 8/10Bethel High SchoolGrades: 9-12Distance: 2.4 mi
Schools provided by the listing agent
- Middle: Bethel
- High: Bethel
Source: Smart MLS. This data may not be complete. We recommend contacting the local school district to confirm school assignments for this home.
- Loading
- Loading
