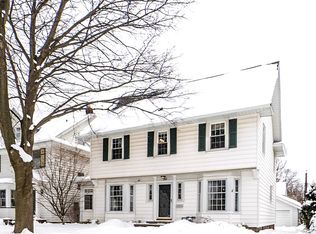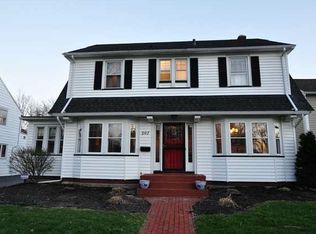CLASSIC 1920s COL LOADED W/CHARACTER & CHARM!!*SOUGHT-AFTER LOC-SENECA PK SUBDIV*WINONA WOODS NEIGHBORHOOD ASSOC!*TREE-LINED ST W/SIDEWALKS*W IROND SCHLS!*FIN 3RD FLR & BSMNT ADDS SF!!*4BR/2-1/2BA*HRDWD FLRING, CROWN MOLDINGS, GLASS DOOR KNOBS THRUOUT!*FRNT BRICK WALKWAY*FOYER OPENS TO LG LR W/BOW WNDW, LEADED-GLASS, & GAS FPLC FLANKED BY BRICK & BUILT-INS!*MULTI-USE SUN RM*HUGE FORMAL DIN RM!*UPDATED EIK W/CORIAN CTR-TOPS, RECESSED LIGHTS, & ALL APPLS!*EXIT TO DECK W/TRELLIS & PAVER PATIO*PVT, LUSHLY LANDSCAPED YD!*UPDATED 1ST FLR 1/2BA*LG BRS, ALL W/LG CLOSETS-ONE W/SUN RM!*LG 2ND FLR BA W/DOUBLE SINKS*LG 3RD FLR BR W/GAS STOVE HEAT, SKYLTS, & RECESSED LIGHTS*FIN BSMNT-FOR REC/FAM RM OR OFFICE, FULL BA!!*2-CAR GAR W/STORAGE*2-WIDE DRIVE*NEWER HI-EFF MECHS & TEAR-OFF ROOF!*STAR EXMP $884
This property is off market, which means it's not currently listed for sale or rent on Zillow. This may be different from what's available on other websites or public sources.

