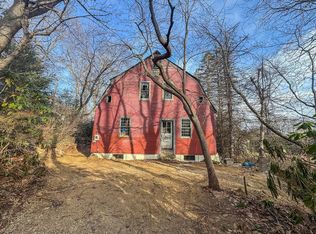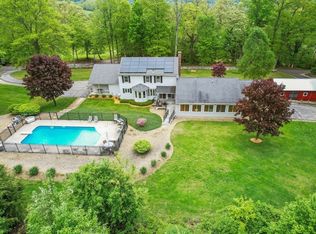Sold for $455,000
$455,000
193 Chamberlain Hill Rd, Barre, MA 01005
3beds
2,508sqft
Single Family Residence
Built in 1980
0.7 Acres Lot
$472,000 Zestimate®
$181/sqft
$3,099 Estimated rent
Home value
$472,000
$430,000 - $519,000
$3,099/mo
Zestimate® history
Loading...
Owner options
Explore your selling options
What's special
Step inside this beautiful ranch and into the ease of one-level living and you will find a generously sized mudroom. a fantastic county kitchen, a cozy and inviting living room, 3 bedrooms, a bonus room currently being used as a bedroom, 2.5 baths, main floor laundry, and a fantastic, walk-out, finished basement with brand NEW Laminate Flooring! Cozy up in the winter months to either one of your pellet stoves and enjoy the tranquility and privacy of country living. In Spring and Summer enjoy entertaining and relaxing on your generously sized deck overlooking a beautifully landscaped yard and farmland. A detached two-car garage, with newer electrical added, and plenty of loft space. Seller states this home has a BRAND NEW Water Filtration System and Water Softner as well as a new Reverse Osmosis System, New Well Pump, a recent roof on both home & garage, Harman pellet stove, solar panels with transferable lease, and a generator hook up. Sorry in advance, but the cute pigs do not convey
Zillow last checked: 8 hours ago
Listing updated: October 04, 2024 at 10:29am
Listed by:
Tracy LaRosa 774-242-5314,
Keller Williams Pinnacle Central 508-754-3020,
Tracy LaRosa 774-242-5314
Bought with:
Mateusz Mikunda
Complete Real Estate LLC
Source: MLS PIN,MLS#: 73278042
Facts & features
Interior
Bedrooms & bathrooms
- Bedrooms: 3
- Bathrooms: 3
- Full bathrooms: 2
- 1/2 bathrooms: 1
- Main level bathrooms: 2
- Main level bedrooms: 3
Primary bedroom
- Features: Bathroom - Half, Walk-In Closet(s), Flooring - Wall to Wall Carpet
- Level: Main,First
- Area: 176
- Dimensions: 16 x 11
Bedroom 2
- Features: Closet, Flooring - Wall to Wall Carpet
- Level: Main,First
- Area: 169
- Dimensions: 13 x 13
Bedroom 3
- Features: Closet, Flooring - Hardwood, Lighting - Overhead
- Level: Main,First
- Area: 110
- Dimensions: 11 x 10
Primary bathroom
- Features: Yes
Bathroom 1
- Features: Bathroom - Full, Bathroom - With Shower Stall, Flooring - Stone/Ceramic Tile, Handicap Equipped, Dryer Hookup - Electric, Washer Hookup, Lighting - Overhead
- Level: Main,First
- Area: 77
- Dimensions: 11 x 7
Bathroom 2
- Features: Bathroom - Half, Flooring - Wood, Lighting - Sconce, Lighting - Overhead
- Level: Main,First
- Area: 25
- Dimensions: 5 x 5
Bathroom 3
- Features: Bathroom - Full, Bathroom - With Shower Stall, Flooring - Stone/Ceramic Tile, Lighting - Overhead
- Level: Basement
- Area: 130
- Dimensions: 13 x 10
Kitchen
- Features: Flooring - Hardwood, Window(s) - Bay/Bow/Box, Dining Area, Pantry, Stainless Steel Appliances, Gas Stove, Lighting - Overhead
- Level: Main,First
- Area: 506
- Dimensions: 23 x 22
Living room
- Features: Wood / Coal / Pellet Stove, Cedar Closet(s), Flooring - Wood, Balcony / Deck, Balcony - Exterior, Cable Hookup, Exterior Access, Remodeled
- Level: Main,First
- Area: 286
- Dimensions: 22 x 13
Heating
- Baseboard, Propane
Cooling
- Central Air
Appliances
- Included: Electric Water Heater, Range, Dishwasher, Refrigerator
- Laundry: Flooring - Stone/Ceramic Tile, Main Level, Electric Dryer Hookup, Washer Hookup, Lighting - Overhead, First Floor
Features
- Closet, Recessed Lighting, Ceiling Fan(s), Slider, Lighting - Overhead, Bonus Room, Mud Room, Internet Available - Unknown
- Flooring: Wood, Carpet, Laminate
- Basement: Full,Finished,Walk-Out Access,Interior Entry
- Number of fireplaces: 1
- Fireplace features: Wood / Coal / Pellet Stove
Interior area
- Total structure area: 2,508
- Total interior livable area: 2,508 sqft
Property
Parking
- Total spaces: 5
- Parking features: Detached, Garage Door Opener, Storage, Garage Faces Side, Paved Drive, Off Street, Paved
- Garage spaces: 2
- Uncovered spaces: 3
Features
- Patio & porch: Deck, Deck - Wood, Covered
- Exterior features: Deck, Deck - Wood, Covered Patio/Deck, Rain Gutters, Fruit Trees, Garden
- Has view: Yes
- View description: Scenic View(s)
Lot
- Size: 0.70 Acres
- Features: Cleared, Gentle Sloping
Details
- Parcel number: M:000G B:0201 L:,3643634
- Zoning: R80
Construction
Type & style
- Home type: SingleFamily
- Architectural style: Ranch
- Property subtype: Single Family Residence
Materials
- Frame
- Foundation: Concrete Perimeter
- Roof: Shingle
Condition
- Remodeled
- Year built: 1980
Utilities & green energy
- Electric: 110 Volts, Generator Connection
- Sewer: Private Sewer
- Water: Private
- Utilities for property: for Gas Range, for Electric Dryer, Washer Hookup, Generator Connection
Green energy
- Energy generation: Solar
Community & neighborhood
Community
- Community features: Shopping, Pool, Tennis Court(s), Park, Walk/Jog Trails, Stable(s), Golf, Medical Facility, Bike Path, House of Worship, Public School
Location
- Region: Barre
Other
Other facts
- Listing terms: Contract
Price history
| Date | Event | Price |
|---|---|---|
| 10/4/2024 | Sold | $455,000+5.8%$181/sqft |
Source: MLS PIN #73278042 Report a problem | ||
| 8/20/2024 | Contingent | $429,900$171/sqft |
Source: MLS PIN #73278042 Report a problem | ||
| 8/15/2024 | Listed for sale | $429,900+2.4%$171/sqft |
Source: MLS PIN #73278042 Report a problem | ||
| 1/27/2023 | Sold | $419,900$167/sqft |
Source: MLS PIN #73061584 Report a problem | ||
| 12/13/2022 | Contingent | $419,900$167/sqft |
Source: MLS PIN #73061584 Report a problem | ||
Public tax history
| Year | Property taxes | Tax assessment |
|---|---|---|
| 2025 | $5,114 +1.1% | $376,300 +4% |
| 2024 | $5,059 +5.4% | $361,900 +19.6% |
| 2023 | $4,798 +6.6% | $302,500 +13.2% |
Find assessor info on the county website
Neighborhood: 01005
Nearby schools
GreatSchools rating
- 6/10Ruggles Lane SchoolGrades: PK-5Distance: 3.3 mi
- 4/10Quabbin Regional Middle SchoolGrades: 6-8Distance: 1.2 mi
- 4/10Quabbin Regional High SchoolGrades: 9-12Distance: 1.2 mi
Schools provided by the listing agent
- Elementary: Ruggles Lane
- Middle: Quabbin Ms
- High: Quabbin Hs
Source: MLS PIN. This data may not be complete. We recommend contacting the local school district to confirm school assignments for this home.
Get a cash offer in 3 minutes
Find out how much your home could sell for in as little as 3 minutes with a no-obligation cash offer.
Estimated market value$472,000
Get a cash offer in 3 minutes
Find out how much your home could sell for in as little as 3 minutes with a no-obligation cash offer.
Estimated market value
$472,000

