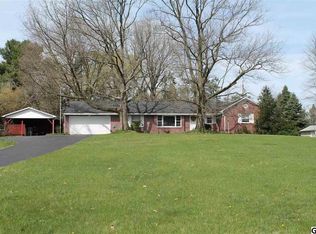Sold for $450,000
$450,000
193 Carlisle Rd, Newville, PA 17241
3beds
2,440sqft
Single Family Residence
Built in 1978
2 Acres Lot
$460,600 Zestimate®
$184/sqft
$2,082 Estimated rent
Home value
$460,600
$438,000 - $484,000
$2,082/mo
Zestimate® history
Loading...
Owner options
Explore your selling options
What's special
Mountain Views surround this meticulously maintained all Brick Ranch Home on 2 Acres. 3-bedroom, 2-bath ranch that blends comfort, style, and outdoor living. The main level offers 1800 square feet of living space while the basement adds additional finished space of nearly 1000 square feet. Oak wood flooring flows throughout the main level living spaces. Quartz countertops compliment the updated kitchen. The Brick fireplace and lots of natural light accent the large living room. Big Spring High School is just minutes down the road for the convenience of kids activities and sporting events. Downstairs, enjoy the versatility of a finished basement—ideal for a family room, home office, gym, or game room. Step outside onto the custom paver walkway, unwind on the gazebo or covered front porch. Fenced above ground pool. Whether you're enjoying your morning coffee or hosting a summer barbecue, this property is made for relaxed living. Additionally, there is a 24x36 workshop and a 36x16 open barn with a loft. Conveniently located near major routes while offering a peaceful, semi-rural setting, this home is a must-see!
Zillow last checked: 8 hours ago
Listing updated: July 07, 2025 at 02:01am
Listed by:
HEATHER NEIDLINGER 717-226-2875,
Berkshire Hathaway HomeServices Homesale Realty,
Listing Team: Heather Neidlinger Olivia Henneman Team
Bought with:
Ed Reichenbach, RS349294
Coldwell Banker Realty
Source: Bright MLS,MLS#: PACB2041620
Facts & features
Interior
Bedrooms & bathrooms
- Bedrooms: 3
- Bathrooms: 2
- Full bathrooms: 2
- Main level bathrooms: 2
- Main level bedrooms: 3
Primary bedroom
- Level: Main
- Area: 225 Square Feet
- Dimensions: 15 x 15
Bedroom 1
- Level: Main
- Area: 132 Square Feet
- Dimensions: 11 x 12
Bedroom 2
- Level: Main
- Area: 132 Square Feet
- Dimensions: 11 x 12
Bathroom 1
- Level: Main
- Area: 96 Square Feet
- Dimensions: 8 x 12
Bathroom 2
- Level: Main
- Area: 40 Square Feet
- Dimensions: 8 x 5
Basement
- Level: Lower
- Area: 672 Square Feet
- Dimensions: 24 x 28
Dining room
- Level: Main
- Area: 224 Square Feet
- Dimensions: 16 x 14
Kitchen
- Level: Main
- Area: 221 Square Feet
- Dimensions: 13 x 17
Laundry
- Level: Main
- Area: 252 Square Feet
- Dimensions: 21 x 12
Living room
- Level: Main
- Area: 228 Square Feet
- Dimensions: 19 x 12
Recreation room
- Level: Lower
- Area: 756 Square Feet
- Dimensions: 27 x 28
Heating
- Baseboard, Oil
Cooling
- Central Air, Electric
Appliances
- Included: Electric Water Heater
- Laundry: Laundry Room
Features
- Basement: Finished
- Number of fireplaces: 1
- Fireplace features: Brick
Interior area
- Total structure area: 2,440
- Total interior livable area: 2,440 sqft
- Finished area above ground: 1,740
- Finished area below ground: 700
Property
Parking
- Total spaces: 2
- Parking features: Storage, Covered, Attached, Driveway
- Attached garage spaces: 2
- Has uncovered spaces: Yes
Accessibility
- Accessibility features: 2+ Access Exits
Features
- Levels: One
- Stories: 1
- Has private pool: Yes
- Pool features: Private
Lot
- Size: 2 Acres
Details
- Additional structures: Above Grade, Below Grade
- Parcel number: 46080589020E
- Zoning: AG
- Zoning description: Agricultural
- Special conditions: Standard
Construction
Type & style
- Home type: SingleFamily
- Architectural style: Ranch/Rambler
- Property subtype: Single Family Residence
Materials
- Brick
- Foundation: Permanent
- Roof: Asphalt
Condition
- New construction: No
- Year built: 1978
Utilities & green energy
- Sewer: On Site Septic
- Water: Well
Community & neighborhood
Location
- Region: Newville
- Subdivision: None Available
- Municipality: WEST PENNSBORO TWP
Other
Other facts
- Listing agreement: Exclusive Right To Sell
- Listing terms: Cash,Conventional,FHA,VA Loan
- Ownership: Fee Simple
Price history
| Date | Event | Price |
|---|---|---|
| 7/3/2025 | Sold | $450,000$184/sqft |
Source: | ||
| 5/28/2025 | Pending sale | $450,000$184/sqft |
Source: | ||
| 5/28/2025 | Contingent | $450,000$184/sqft |
Source: | ||
| 5/2/2025 | Listed for sale | $450,000+11.9%$184/sqft |
Source: | ||
| 7/26/2023 | Sold | $402,000-1.7%$165/sqft |
Source: Public Record Report a problem | ||
Public tax history
| Year | Property taxes | Tax assessment |
|---|---|---|
| 2025 | $4,481 +2.7% | $229,700 |
| 2024 | $4,363 +1.3% | $229,700 |
| 2023 | $4,308 +2.1% | $229,700 |
Find assessor info on the county website
Neighborhood: 17241
Nearby schools
GreatSchools rating
- 6/10Mount Rock Elementary SchoolGrades: K-5Distance: 0.8 mi
- 6/10Big Spring Middle SchoolGrades: 6-8Distance: 0.9 mi
- 4/10Big Spring High SchoolGrades: 9-12Distance: 0.9 mi
Schools provided by the listing agent
- High: Big Spring
- District: Big Spring
Source: Bright MLS. This data may not be complete. We recommend contacting the local school district to confirm school assignments for this home.
Get pre-qualified for a loan
At Zillow Home Loans, we can pre-qualify you in as little as 5 minutes with no impact to your credit score.An equal housing lender. NMLS #10287.
Sell with ease on Zillow
Get a Zillow Showcase℠ listing at no additional cost and you could sell for —faster.
$460,600
2% more+$9,212
With Zillow Showcase(estimated)$469,812
