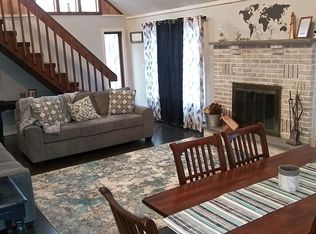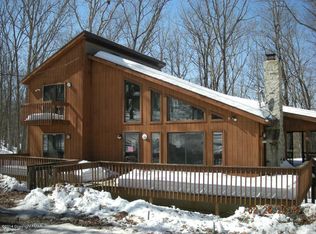Sold for $239,000
$239,000
193 Canterbury Rd, Bushkill, PA 18324
3beds
1,505sqft
Single Family Residence
Built in 1984
0.29 Acres Lot
$245,300 Zestimate®
$159/sqft
$2,151 Estimated rent
Home value
$245,300
$209,000 - $289,000
$2,151/mo
Zestimate® history
Loading...
Owner options
Explore your selling options
What's special
Upon entering this charming retreat, you will be captivated by its picturesque surroundings. Nestled amidst lush greenery, the property boasts a breathtaking view of the mountains and a serene creek. Sure to impress your guest! The inviting interior has an open floor plan and is appointed with a family room featuring a cozy wood-burning fireplace, providing ample space for relaxation and entertainment. An updated kitchen with a nice layout, featuring stainless steel appliances, a center island, large dining room that could accommodating a nice size gathering. It comprises three generously sized bedrooms, full bathroom on first and second floor. The loft offers unlimited opportunities from entertaining guests, second family room, game room or library to name a few. Additional amenities include an enclosed porch, a front porch, and a spacious deck that offers panoramic views of the creek. A carport provides convenient parking. Don’t miss the opportunity to own this adorable property. That's not all you can enjoy all the amenities that Saw Creek offers, beaches, skiing, clubhouse, garage service, indoor pool, tennis courts, outdoor pool, teen center, lake, fitness center, play ground to name a few!!!!
Zillow last checked: 8 hours ago
Listing updated: August 16, 2025 at 12:18pm
Listed by:
Wendy A. Totten 484-554-9428,
Weichert Realtors
Bought with:
Vinay Hinduja
Redstone Run Realty, LLC - Str
Source: GLVR,MLS#: 759749 Originating MLS: Lehigh Valley MLS
Originating MLS: Lehigh Valley MLS
Facts & features
Interior
Bedrooms & bathrooms
- Bedrooms: 3
- Bathrooms: 2
- Full bathrooms: 2
Bedroom
- Level: First
- Dimensions: 11.20 x 11.00
Bedroom
- Level: Second
- Dimensions: 11.00 x 11.40
Bedroom
- Level: Second
- Dimensions: 11.00 x 8.00
Other
- Level: First
- Dimensions: 8.00 x 6.00
Other
- Level: Second
- Dimensions: 6.00 x 5.00
Kitchen
- Description: kitchen/dining room combo with center island
- Level: First
- Dimensions: 22.60 x 11.00
Living room
- Description: beautiful wood burning fireplace
- Level: First
- Dimensions: 19.30 x 11.50
Recreation
- Description: Loft over looking the family room
- Level: Second
- Dimensions: 14.00 x 12.00
Sunroom
- Level: First
- Dimensions: 10.00 x 11.00
Heating
- Baseboard
Cooling
- Ductless
Appliances
- Included: Dryer, Electric Water Heater, Washer
Features
- Dining Area, Separate/Formal Dining Room, Entrance Foyer, Game Room, Kitchen Island, Loft, Family Room Main Level, Skylights
- Flooring: Carpet, Ceramic Tile, Hardwood
- Windows: Skylight(s)
- Basement: Crawl Space
- Has fireplace: Yes
- Fireplace features: Family Room
Interior area
- Total interior livable area: 1,505 sqft
- Finished area above ground: 1,505
- Finished area below ground: 0
Property
Parking
- Total spaces: 1
- Parking features: Carport
- Garage spaces: 1
- Has carport: Yes
Features
- Stories: 2
- Patio & porch: Deck, Enclosed, Porch
- Exterior features: Deck
- Has view: Yes
- View description: Mountain(s), Creek/Stream
- Has water view: Yes
- Water view: Creek/Stream
Lot
- Size: 0.29 Acres
- Features: Corner Lot
Details
- Parcel number: 192.040346 065147
- Zoning: Residential
- Special conditions: None
Construction
Type & style
- Home type: SingleFamily
- Architectural style: Colonial
- Property subtype: Single Family Residence
Materials
- T1-11 Siding
- Roof: Asphalt,Fiberglass
Condition
- Year built: 1984
Utilities & green energy
- Electric: Circuit Breakers
- Sewer: Public Sewer
- Water: Public
Community & neighborhood
Location
- Region: Bushkill
- Subdivision: Saw Creek Estates
HOA & financial
HOA
- Has HOA: Yes
- HOA fee: $2,083 annually
Other
Other facts
- Listing terms: Cash,Conventional,FHA,VA Loan
- Ownership type: Fee Simple
Price history
| Date | Event | Price |
|---|---|---|
| 8/14/2025 | Sold | $239,000$159/sqft |
Source: | ||
| 7/2/2025 | Pending sale | $239,000$159/sqft |
Source: | ||
| 6/23/2025 | Listed for sale | $239,000-0.4%$159/sqft |
Source: | ||
| 5/7/2025 | Listing removed | $239,900$159/sqft |
Source: | ||
| 4/8/2025 | Price change | $239,900-5.9%$159/sqft |
Source: | ||
Public tax history
| Year | Property taxes | Tax assessment |
|---|---|---|
| 2025 | $4,290 +1.6% | $26,150 |
| 2024 | $4,223 +1.5% | $26,150 |
| 2023 | $4,160 +3.2% | $26,150 |
Find assessor info on the county website
Neighborhood: 18324
Nearby schools
GreatSchools rating
- 5/10Middle Smithfield El SchoolGrades: K-5Distance: 5.1 mi
- 3/10Lehman Intermediate SchoolGrades: 6-8Distance: 3.5 mi
- 3/10East Stroudsburg Senior High School NorthGrades: 9-12Distance: 3.6 mi
Schools provided by the listing agent
- District: East Stroudsburg
Source: GLVR. This data may not be complete. We recommend contacting the local school district to confirm school assignments for this home.

Get pre-qualified for a loan
At Zillow Home Loans, we can pre-qualify you in as little as 5 minutes with no impact to your credit score.An equal housing lender. NMLS #10287.

