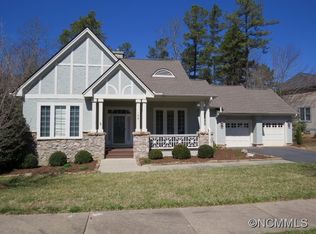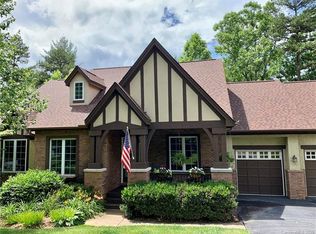Closed
$910,000
193 Camptown Rd, Brevard, NC 28712
4beds
2,565sqft
Single Family Residence
Built in 1999
0.39 Acres Lot
$917,000 Zestimate®
$355/sqft
$2,958 Estimated rent
Home value
$917,000
$862,000 - $972,000
$2,958/mo
Zestimate® history
Loading...
Owner options
Explore your selling options
What's special
Immaculate Tudor-style home in the ever-desirable community of Straus Park. Straus Park is known for being one of the best-engineered communities in the region. Striking a harmonious balance with the natural beauty and conveniences of the Blue Ridge Mountains. Residents of Straus Park benefit from pedestrian-friendly sidewalks, nature trails, a private community lake/clubhouse, tennis courts, professional services, and a boutique grocery store. On top of that, residents enjoy ease of access to everything Brevard has to offer. The home itself has an attractive style and a fantastic layout providing one-level living. Between 2018 and 2020, the house underwent reasonable renovations to complement the ideal floor plan. Sprawling hardwood floors in the main communal areas lead to the great room, stone fireplace, and covered back porch overlooking the private wooded forest and protected green space. The renovated bathrooms include a primary bath, a walk-in shower, and floor-to-ceiling tile.
Zillow last checked: 8 hours ago
Listing updated: July 31, 2025 at 02:28pm
Listing Provided by:
Paul Wilander Paul@LookingGlassRealty.com,
Looking Glass Realty
Bought with:
Kathy Toomey
New View Realty
Source: Canopy MLS as distributed by MLS GRID,MLS#: 4231629
Facts & features
Interior
Bedrooms & bathrooms
- Bedrooms: 4
- Bathrooms: 3
- Full bathrooms: 3
- Main level bedrooms: 2
Primary bedroom
- Features: Ceiling Fan(s), Tray Ceiling(s), Walk-In Closet(s)
- Level: Main
Bedroom s
- Features: Ceiling Fan(s)
- Level: Main
Bedroom s
- Features: Ceiling Fan(s)
- Level: Basement
Bedroom s
- Features: Ceiling Fan(s)
- Level: Basement
Bathroom full
- Features: Garden Tub
- Level: Main
Bathroom full
- Level: Main
Bathroom full
- Level: Basement
Breakfast
- Level: Main
Den
- Level: Main
Dining room
- Features: Tray Ceiling(s)
- Level: Main
Flex space
- Features: Ceiling Fan(s)
- Level: Basement
Kitchen
- Features: Kitchen Island
- Level: Main
Laundry
- Features: Built-in Features
- Level: Main
Living room
- Features: Open Floorplan
- Level: Main
Utility room
- Features: Central Vacuum, Storage
- Level: Basement
Heating
- Central, Natural Gas
Cooling
- Ceiling Fan(s), Central Air
Appliances
- Included: Dishwasher, Dryer, Electric Oven, Electric Range, Gas Water Heater, Microwave, Refrigerator, Washer, Washer/Dryer
- Laundry: Inside, Laundry Room, Main Level, Sink
Features
- Built-in Features, Soaking Tub, Kitchen Island, Open Floorplan, Pantry, Storage, Walk-In Closet(s)
- Flooring: Carpet, Tile, Wood
- Windows: Window Treatments
- Basement: Daylight,Exterior Entry,Interior Entry,Partially Finished,Storage Space,Walk-Out Access,Walk-Up Access
- Attic: Pull Down Stairs
- Fireplace features: Living Room
Interior area
- Total structure area: 1,774
- Total interior livable area: 2,565 sqft
- Finished area above ground: 1,774
- Finished area below ground: 791
Property
Parking
- Total spaces: 2
- Parking features: Driveway, Attached Garage, Garage Faces Front, Garage Shop, Garage on Main Level
- Attached garage spaces: 2
- Has uncovered spaces: Yes
Features
- Levels: One
- Stories: 1
- Patio & porch: Covered, Deck, Front Porch, Patio, Porch, Rear Porch, Screened
- Pool features: Community
- Waterfront features: Beach - Public, Covered structure, Boat Slip – Community, Paddlesport Launch Site, Dock
Lot
- Size: 0.39 Acres
Details
- Parcel number: 8587909289000
- Zoning: GR8
- Special conditions: Standard
Construction
Type & style
- Home type: SingleFamily
- Property subtype: Single Family Residence
Materials
- Stucco
- Foundation: Crawl Space, Slab
- Roof: Shingle
Condition
- New construction: No
- Year built: 1999
Utilities & green energy
- Sewer: Public Sewer
- Water: City
- Utilities for property: Electricity Connected
Community & neighborhood
Security
- Security features: Radon Mitigation System
Community
- Community features: Clubhouse, Lake Access, Tennis Court(s)
Location
- Region: Brevard
- Subdivision: Straus Park
HOA & financial
HOA
- Has HOA: Yes
- HOA fee: $975 annually
- Association name: IPM Corporation
- Association phone: 828-650-6875
- Second HOA fee: $1,000 annually
- Second association name: Straus Park Mountain Park Home Association
- Second association phone: 803-642-9940
Other
Other facts
- Road surface type: Concrete, Paved
Price history
| Date | Event | Price |
|---|---|---|
| 7/31/2025 | Sold | $910,000-2.7%$355/sqft |
Source: | ||
| 3/14/2025 | Listed for sale | $935,000+56.1%$365/sqft |
Source: | ||
| 4/9/2021 | Sold | $599,000$234/sqft |
Source: | ||
| 2/27/2021 | Contingent | $599,000$234/sqft |
Source: | ||
| 2/27/2021 | Listed for sale | $599,000$234/sqft |
Source: | ||
Public tax history
| Year | Property taxes | Tax assessment |
|---|---|---|
| 2024 | $2,919 | $483,760 |
| 2023 | $2,919 | $483,760 |
| 2022 | $2,919 | $483,760 |
Find assessor info on the county website
Neighborhood: 28712
Nearby schools
GreatSchools rating
- 6/10Pisgah Forest ElementaryGrades: PK-5Distance: 0.9 mi
- 8/10Brevard MiddleGrades: 6-8Distance: 1.1 mi
- 1/10Davidson River SchoolGrades: 9-12Distance: 0.9 mi
Get pre-qualified for a loan
At Zillow Home Loans, we can pre-qualify you in as little as 5 minutes with no impact to your credit score.An equal housing lender. NMLS #10287.

