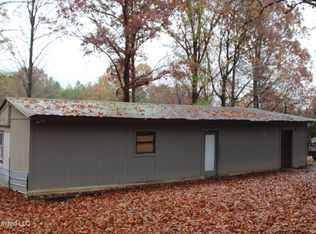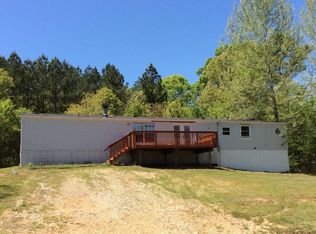Come home to 6.1 secluded acres. A freshly graveled drive winds back through a wooded lot to a hidden gem. This 4 bedroom 2 bath remodeled manufactured home offers a split bedroom floor plan with plenty of living space. Laminate wood flooring and fresh paint throughout. Double doors off the kitchen area open up to a large16x10 ft exterior front deck. Inside you'll find 2 living areas just off the large eat in kitchen. The den opens to stained french doors and a beautiful wood fireplace mantel. All 4 bedrooms are large with ample closet space. Master suite includes a corner soaker tub, double vanity and a separate shower. Separate laundry room a walk in hall closet make this the perfect home. Just 20 min from Olive Branch & 30 min. From Collierville, TN.
This property is off market, which means it's not currently listed for sale or rent on Zillow. This may be different from what's available on other websites or public sources.

