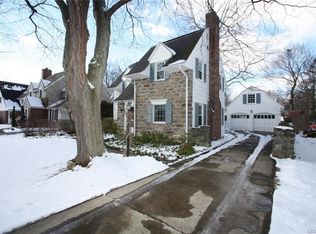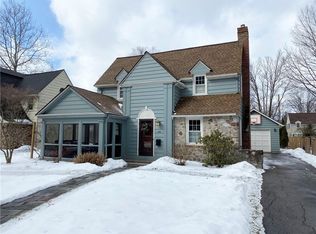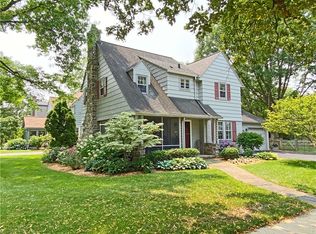Closed
$405,000
193 Buckland Ave, Rochester, NY 14618
3beds
1,713sqft
Single Family Residence
Built in 1930
8,712 Square Feet Lot
$441,800 Zestimate®
$236/sqft
$2,731 Estimated rent
Maximize your home sale
Get more eyes on your listing so you can sell faster and for more.
Home value
$441,800
$420,000 - $464,000
$2,731/mo
Zestimate® history
Loading...
Owner options
Explore your selling options
What's special
This Brighton stunner is ready for a new owner! Located in Brighton's Meadowbrook neighborhood, this home is a short walk to the Twelve Corners and the Brighton Middle School and High School. Head 2 miles southeast to enjoy the shopping and dining options near Pittsford Plaza - or 2 miles northwest to experience vibrant downtown Rochester neighborhoods like Park Avenue. Prefer to stay in? You'll love calling this place home - with its original 1930's charm blended with modern updates and amenities (gorgeous custom kitchen, walk-in pantry, dry bar, family room with vaulted ceilings and french patio doors, first floor half bath and laundry!). Upstairs you'll find three generous-sized bedrooms and an updated full bath. The walk-up attic is great for all your storage needs. The back yard offers a perfect oasis for relaxing or entertaining. Mechanical updates include: Tear off roof 2009, Furnace 2008, attic floorboard insulation, and vinyl windows. Greenlight internet connected! Showings begin Thursday, Oct 12. Delayed negotiations - offers due Tuesday Oct 17 at 10am.
Zillow last checked: 8 hours ago
Listing updated: December 02, 2023 at 12:59pm
Listed by:
Amber R McGuckin 585-727-1379,
RE/MAX Realty Group
Bought with:
Carly B Napier, 10401332824
Hunt Real Estate ERA/Columbus
Source: NYSAMLSs,MLS#: R1503317 Originating MLS: Rochester
Originating MLS: Rochester
Facts & features
Interior
Bedrooms & bathrooms
- Bedrooms: 3
- Bathrooms: 2
- Full bathrooms: 1
- 1/2 bathrooms: 1
- Main level bathrooms: 1
Heating
- Gas, Forced Air
Cooling
- Central Air
Appliances
- Included: Dryer, Dishwasher, Exhaust Fan, Gas Oven, Gas Range, Gas Water Heater, Microwave, Refrigerator, Range Hood, Washer
- Laundry: In Basement, Main Level
Features
- Cathedral Ceiling(s), Dry Bar, Granite Counters, Pantry, Walk-In Pantry
- Flooring: Hardwood, Tile, Varies
- Basement: Full
- Number of fireplaces: 1
Interior area
- Total structure area: 1,713
- Total interior livable area: 1,713 sqft
Property
Parking
- Parking features: No Garage
Features
- Levels: Two
- Stories: 2
- Exterior features: Blacktop Driveway
Lot
- Size: 8,712 sqft
- Dimensions: 55 x 160
- Features: Near Public Transit, Residential Lot
Details
- Additional structures: Shed(s), Storage
- Parcel number: 2620001371300004028000
- Special conditions: Standard
Construction
Type & style
- Home type: SingleFamily
- Architectural style: Colonial,Two Story
- Property subtype: Single Family Residence
Materials
- Stone, Wood Siding
- Foundation: Block
- Roof: Asphalt
Condition
- Resale
- Year built: 1930
Utilities & green energy
- Sewer: Connected
- Water: Connected, Public
- Utilities for property: Cable Available, High Speed Internet Available, Sewer Connected, Water Connected
Community & neighborhood
Security
- Security features: Security System Owned
Location
- Region: Rochester
- Subdivision: South Meadowbrook Sec 03
Other
Other facts
- Listing terms: Cash,Conventional,FHA,VA Loan
Price history
| Date | Event | Price |
|---|---|---|
| 12/1/2023 | Sold | $405,000+24.7%$236/sqft |
Source: | ||
| 10/17/2023 | Pending sale | $324,900$190/sqft |
Source: | ||
| 10/11/2023 | Listed for sale | $324,900+18.1%$190/sqft |
Source: | ||
| 7/1/2019 | Sold | $275,000+22.2%$161/sqft |
Source: Public Record Report a problem | ||
| 9/9/2010 | Sold | $225,000+2.5%$131/sqft |
Source: Public Record Report a problem | ||
Public tax history
| Year | Property taxes | Tax assessment |
|---|---|---|
| 2024 | -- | $257,300 +15.3% |
| 2023 | -- | $223,100 |
| 2022 | -- | $223,100 |
Find assessor info on the county website
Neighborhood: 14618
Nearby schools
GreatSchools rating
- NACouncil Rock Primary SchoolGrades: K-2Distance: 1.2 mi
- 7/10Twelve Corners Middle SchoolGrades: 6-8Distance: 0.4 mi
- 8/10Brighton High SchoolGrades: 9-12Distance: 0.3 mi
Schools provided by the listing agent
- District: Brighton
Source: NYSAMLSs. This data may not be complete. We recommend contacting the local school district to confirm school assignments for this home.


