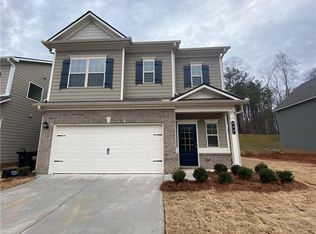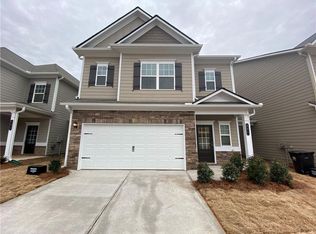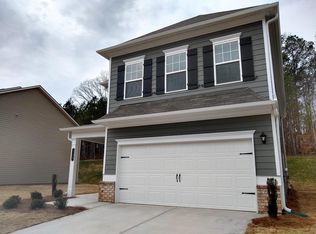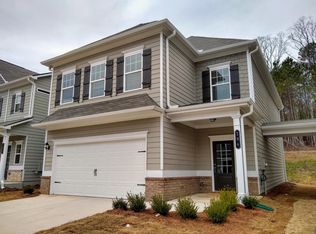Brand new home for rent! The Braselton! A totally open first floor designed for comfort & entertaining. Unique rear covered patio, directly accessible from large eat-in kitchen overlooking great room. On the second floor, private owner's suite w/ huge walk-in closet and 3 secondary bedrooms. Stone exterior accents. Lawn maintenance included. Conveniently located nearby shopping, dining and entertainment options in the superior Acworth/Woodstock area
This property is off market, which means it's not currently listed for sale or rent on Zillow. This may be different from what's available on other websites or public sources.



