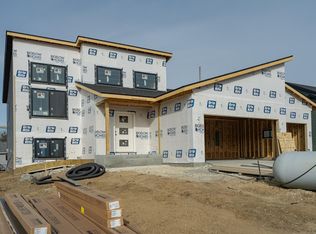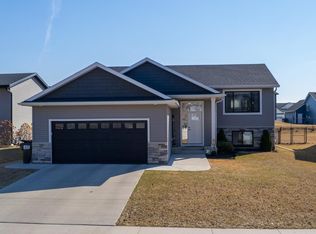Closed
$434,900
193 Brookestone Dr SE, Rochester, MN 55904
4beds
2,052sqft
Single Family Residence
Built in 2023
9,147.6 Square Feet Lot
$453,900 Zestimate®
$212/sqft
$2,314 Estimated rent
Home value
$453,900
$431,000 - $477,000
$2,314/mo
Zestimate® history
Loading...
Owner options
Explore your selling options
What's special
This spectacular new construction home is scheduled to be completed by May 31st and is sure to impress! This 4-bedroom, 2-bath, 3-car garage has vaulted ceilings in the living room and owner's suite, modern kitchen with Ivory (white) cabinets on the perimeter and Chestnut stained cabinets for the island, granite countertops with undermount sink, backsplash and stainless steel appliances. The dining room will walk out to a deck that has stairs to the backyard. The finished lower level will have a family room with a corner fireplace, separate finished laundry room. Sod is included and to be laid before closing. This one will not disappoint!
Zillow last checked: 8 hours ago
Listing updated: July 01, 2024 at 07:24pm
Listed by:
Matthew Lien 507-993-6651,
Re/Max Results,
Christopher Hus 507-398-9166
Bought with:
Julie M Fink
Re/Max Results
Source: NorthstarMLS as distributed by MLS GRID,MLS#: 6352058
Facts & features
Interior
Bedrooms & bathrooms
- Bedrooms: 4
- Bathrooms: 2
- Full bathrooms: 2
Bedroom 1
- Level: Main
- Area: 169 Square Feet
- Dimensions: 13x13
Bedroom 2
- Level: Main
- Area: 110 Square Feet
- Dimensions: 11x10
Bedroom 3
- Level: Lower
- Area: 110 Square Feet
- Dimensions: 11 x 10
Bedroom 4
- Level: Lower
- Area: 121 Square Feet
- Dimensions: 11 x 11
Dining room
- Level: Main
- Area: 100 Square Feet
- Dimensions: 10x10
Family room
- Level: Lower
- Area: 294 Square Feet
- Dimensions: 14 x 21
Laundry
- Level: Lower
- Area: 54 Square Feet
- Dimensions: 9x6
Living room
- Level: Main
- Area: 170 Square Feet
- Dimensions: 17x10
Heating
- Forced Air
Cooling
- Central Air
Appliances
- Included: Air-To-Air Exchanger, Dishwasher, Disposal, Microwave, Refrigerator, Stainless Steel Appliance(s)
Features
- Basement: Full,Partially Finished
- Number of fireplaces: 1
- Fireplace features: Family Room, Gas
Interior area
- Total structure area: 2,052
- Total interior livable area: 2,052 sqft
- Finished area above ground: 1,100
- Finished area below ground: 952
Property
Parking
- Total spaces: 3
- Parking features: Attached, Concrete, Garage Door Opener
- Attached garage spaces: 3
- Has uncovered spaces: Yes
- Details: Garage Dimensions (22 x 32), Garage Door Height (7), Garage Door Width (16)
Accessibility
- Accessibility features: None
Features
- Levels: Multi/Split
- Patio & porch: Deck
Lot
- Size: 9,147 sqft
- Dimensions: 68 x 135
- Features: Sod Included in Price
Details
- Foundation area: 2200
- Parcel number: 630512084996
- Zoning description: Residential-Single Family
Construction
Type & style
- Home type: SingleFamily
- Property subtype: Single Family Residence
Materials
- Vinyl Siding, Frame
- Foundation: Wood
- Roof: Age 8 Years or Less,Asphalt
Condition
- Age of Property: 1
- New construction: Yes
- Year built: 2023
Details
- Builder name: BIGELOW HOMES LLC
Utilities & green energy
- Electric: Circuit Breakers, 150 Amp Service, Power Company: Rochester Public Utilities
- Gas: Natural Gas
- Sewer: City Sewer/Connected
- Water: City Water/Connected
Community & neighborhood
Location
- Region: Rochester
- Subdivision: Stonebrooke 4th Add-Torrens
HOA & financial
HOA
- Has HOA: No
Other
Other facts
- Available date: 06/30/2023
- Road surface type: Paved
Price history
| Date | Event | Price |
|---|---|---|
| 6/30/2023 | Sold | $434,900+1.4%$212/sqft |
Source: | ||
| 4/18/2023 | Pending sale | $428,900$209/sqft |
Source: | ||
| 4/18/2023 | Price change | $428,900+11.1%$209/sqft |
Source: | ||
| 4/7/2023 | Listed for sale | $385,900$188/sqft |
Source: | ||
Public tax history
| Year | Property taxes | Tax assessment |
|---|---|---|
| 2025 | $5,953 +547.9% | $432,400 +1.6% |
| 2024 | $919 | $425,700 +609.5% |
| 2023 | -- | $60,000 |
Find assessor info on the county website
Neighborhood: 55904
Nearby schools
GreatSchools rating
- 2/10Riverside Central Elementary SchoolGrades: PK-5Distance: 2.5 mi
- 8/10Century Senior High SchoolGrades: 8-12Distance: 2.4 mi
- 4/10Kellogg Middle SchoolGrades: 6-8Distance: 3 mi
Schools provided by the listing agent
- Elementary: Riverside Central
- Middle: Kellogg
- High: Century
Source: NorthstarMLS as distributed by MLS GRID. This data may not be complete. We recommend contacting the local school district to confirm school assignments for this home.
Get a cash offer in 3 minutes
Find out how much your home could sell for in as little as 3 minutes with a no-obligation cash offer.
Estimated market value$453,900
Get a cash offer in 3 minutes
Find out how much your home could sell for in as little as 3 minutes with a no-obligation cash offer.
Estimated market value
$453,900

