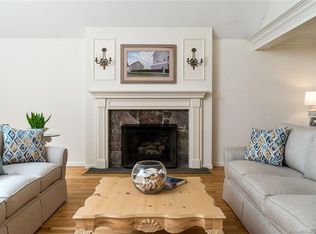Beautiful home updated for today's lifestyle on private cul de sac with reservior views.This warm home welcomes you with great space for relaxing,working from home or entertaining.There is room for everything.The living room,family room and kitchen all have fireplaces.The dining room has beautiful views and the sun toom off the large updated eat in kitchen has walls of glass bringing the beautiful surroundings in. There is a centrally located built in bar on the first floor that makes entertaining a breeze. This home is set perfectly on the property with great views and a walk out to the level back yard and patio from the finished lower level. Eat outside al fresco or hike down to the reservior.The trails for the town forest are just across the road.The property is professionally landscaped complete with lighting and was just the site of a magical late afternoon/night time wedding. Upstairs are 4 good sized bedrooms with 2 full baths. The lower level is a perfect spot for guests with a full bath or makes a perfect rec room/home office with a private entrace. The master suite is sure to please. This home has been lovingly cared for and awaits the lucky new owner!
This property is off market, which means it's not currently listed for sale or rent on Zillow. This may be different from what's available on other websites or public sources.

