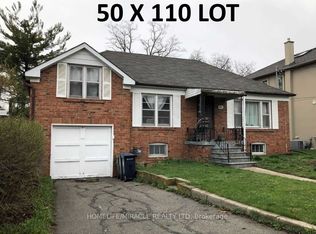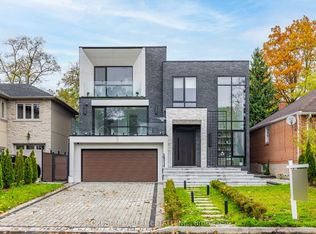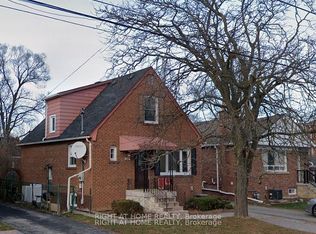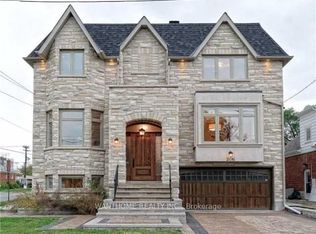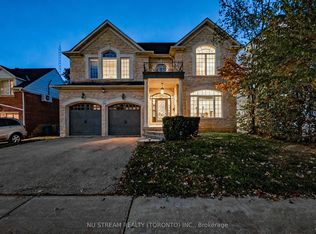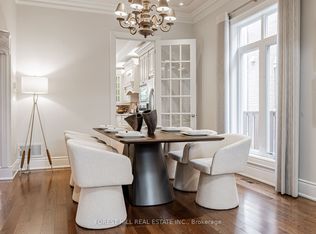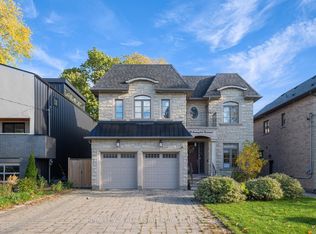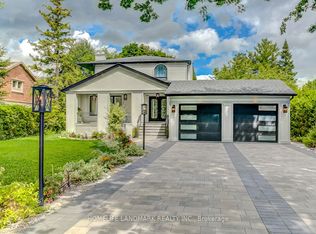193 Bogert Ave, Toronto, ON M2N 1L1
What's special
- 156 days |
- 54 |
- 3 |
Zillow last checked: 8 hours ago
Listing updated: December 09, 2025 at 11:18am
RE/MAX REALTRON BARRY COHEN HOMES INC.
Facts & features
Interior
Bedrooms & bathrooms
- Bedrooms: 5
- Bathrooms: 6
Primary bedroom
- Description: Primary Bedroom
- Level: Second
- Area: 27.56 Square Meters
- Area source: Other
- Dimensions: 5.30 x 5.20
Bedroom
- Description: Bedroom
- Level: Basement
- Area: 7.75 Square Meters
- Area source: Other
- Dimensions: 3.10 x 2.50
Bedroom 2
- Description: Bedroom 2
- Level: Second
- Area: 11.22 Square Meters
- Area source: Other
- Dimensions: 3.30 x 3.40
Bedroom 3
- Description: Bedroom 3
- Level: Second
- Area: 18.55 Square Meters
- Area source: Other
- Dimensions: 5.30 x 3.50
Bedroom 4
- Description: Bedroom 4
- Level: Second
- Area: 15.84 Square Meters
- Area source: Other
- Dimensions: 4.80 x 3.30
Dining room
- Description: Dining Room
- Level: Main
- Area: 47.03 Square Meters
- Area source: Other
- Dimensions: 7.80 x 6.03
Family room
- Description: Family Room
- Level: Main
- Area: 26.52 Square Meters
- Area source: Other
- Dimensions: 5.20 x 5.10
Foyer
- Description: Foyer
- Level: Main
- Area: 11.05 Square Meters
- Area source: Other
- Dimensions: 3.53 x 3.13
Kitchen
- Description: Kitchen
- Level: Main
- Area: 17.16 Square Meters
- Area source: Other
- Dimensions: 5.20 x 3.30
Kitchen
- Level: Basement
- Dimensions: 2.5 x 2.5
Living room
- Description: Living Room
- Level: Main
- Area: 47.03 Square Meters
- Area source: Other
- Dimensions: 7.80 x 6.03
Office
- Description: Office
- Level: Main
- Area: 11.05 Square Meters
- Area source: Other
- Dimensions: 3.53 x 3.13
Recreation
- Description: Recreation
- Level: Basement
- Area: 43.16 Square Meters
- Area source: Other
- Dimensions: 8.30 x 5.20
Heating
- Forced Air, Gas
Cooling
- Central Air
Appliances
- Included: Built-In Oven, Bar Fridge
Features
- Central Vacuum
- Flooring: Carpet Free
- Basement: Finished,Apartment
- Has fireplace: Yes
- Fireplace features: Natural Gas
Interior area
- Living area range: 3000-3500 null
Video & virtual tour
Property
Parking
- Total spaces: 6
- Parking features: Private Double
- Has attached garage: Yes
Features
- Stories: 2
- Pool features: None
Lot
- Size: 5,170 Square Feet
- Features: School, School Bus Route, Public Transit
Details
- Additional structures: Fence - Full
- Other equipment: Intercom
Construction
Type & style
- Home type: SingleFamily
- Property subtype: Single Family Residence
Materials
- Stone, Stucco (Plaster)
- Foundation: Concrete
- Roof: Asphalt Shingle
Condition
- New Construction
- New construction: Yes
Utilities & green energy
- Sewer: Sewer
Community & HOA
Community
- Security: Monitored, Alarm System, Carbon Monoxide Detector(s), Security System, Smoke Detector(s)
Location
- Region: Toronto
Financial & listing details
- Annual tax amount: C$13,404
- Date on market: 7/7/2025
By pressing Contact Agent, you agree that the real estate professional identified above may call/text you about your search, which may involve use of automated means and pre-recorded/artificial voices. You don't need to consent as a condition of buying any property, goods, or services. Message/data rates may apply. You also agree to our Terms of Use. Zillow does not endorse any real estate professionals. We may share information about your recent and future site activity with your agent to help them understand what you're looking for in a home.
Price history
Price history
Price history is unavailable.
Public tax history
Public tax history
Tax history is unavailable.Climate risks
Neighborhood: Lansing
Nearby schools
GreatSchools rating
No schools nearby
We couldn't find any schools near this home.
- Loading
