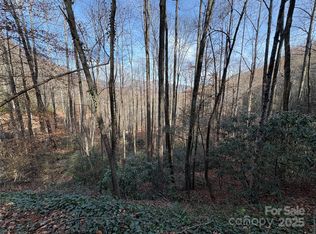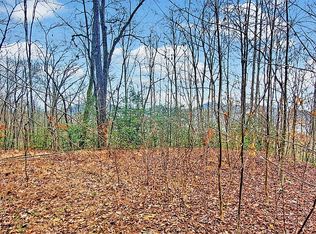SHOWINGS PERMITTED. Ideal Location & Spectacular Views! Less than 1 hr to Asheville, 20 min to Blue Ridge Pkwy, 15 min to Cherokee, 20 min to Bryson City. 4,000+ sf ridge top custom home situated on 4.48 acres w/end of road privacy. All comforts of mountain living w/oversized windows & extra sliding doors to bring the outdoors in! Wrap-around decks on two levels. Efficient kitchen w/breakfast bar, tons of countertop/cabinetry, open dining room, huge living room w/gas fireplace, walk-in pantry, bath off foyer. King sized master ensuite boasts roman soak tub, walk-in tile shower, roomy his/hers walk in closet. Large laundry room w/cabinetry & sink. Step downstairs to a rustic cabin style retreat! Lower level designed for family, entertainment & relaxation. Sit by the stacked stone base fireplace or wet bar. Watch tv in the oversized den, play pool in the game room or convert to an office. 2 bedrooms w/J&J bath. Add'l bath off hallway. Large closets throughout home. Attic truss system w/plenty of storage & room to stand. 2nd building w/workshop & finished bath.
This property is off market, which means it's not currently listed for sale or rent on Zillow. This may be different from what's available on other websites or public sources.

