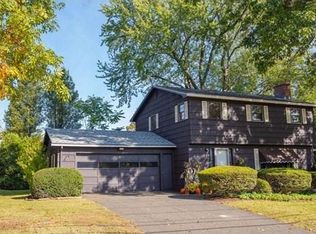Sold for $375,000
$375,000
193 Bemis Rd, Holyoke, MA 01040
3beds
1,529sqft
Single Family Residence
Built in 1960
0.28 Acres Lot
$395,200 Zestimate®
$245/sqft
$2,412 Estimated rent
Home value
$395,200
$368,000 - $423,000
$2,412/mo
Zestimate® history
Loading...
Owner options
Explore your selling options
What's special
Welcome to the top of Bemis Heights. This cozy & well-maintained ranch offers 3 BR, 2 full BT & a large bonus room. Enter through the mudroom or 1 car garage into a 4-season breezeway. BW has tile flooring, ceiling fan, gas fireplace, is cable ready making it a perfect place for entertaining w/ friends & family. Step into the kitchen to prepare meals while visiting w/ others at the countertop bar & breakfast nook. The living room has hardwood floors, a large bay window & built-in bookshelf. The 3 BRs have hardwood flooring, and a full bathroom is adjacent to the 3 bedrooms. The basement has a bonus room, a cedar closet, full bathroom, large unfinished area & washer & dryer hook-up. The backyard has a deck & has a beautiful view of the top of MT. Tom. Your next home is off of RT.141, making an easy commute to the Easthampton/Northampton & Interstate 91. Close to Wyckoff Country Club (Golf, snowshoeing) & Whiting Reservoir, a great spot for a walk or jog. Schedule your showing today
Zillow last checked: 8 hours ago
Listing updated: June 18, 2024 at 01:56pm
Listed by:
Burke Group 413-262-1565,
Berkshire Hathaway HomeServices Realty Professionals 413-568-2405
Bought with:
Brian Weiner
Union Crossing Realty
Source: MLS PIN,MLS#: 73235243
Facts & features
Interior
Bedrooms & bathrooms
- Bedrooms: 3
- Bathrooms: 2
- Full bathrooms: 2
Primary bedroom
- Features: Ceiling Fan(s), Closet, Flooring - Hardwood
- Level: First
Bedroom 2
- Features: Ceiling Fan(s), Closet, Flooring - Hardwood
- Level: First
Bedroom 3
- Features: Ceiling Fan(s), Closet, Flooring - Hardwood
- Level: First
Primary bathroom
- Features: No
Bathroom 1
- Features: Bathroom - Full, Bathroom - Tiled With Tub & Shower
Bathroom 2
- Features: Bathroom - Full, Bathroom - With Shower Stall
Kitchen
- Features: Skylight, Flooring - Hardwood, Window(s) - Bay/Bow/Box, Breakfast Bar / Nook
- Level: First
Living room
- Features: Closet/Cabinets - Custom Built, Flooring - Hardwood, Window(s) - Bay/Bow/Box
- Level: First
Heating
- Baseboard, Natural Gas
Cooling
- Central Air
Appliances
- Included: Gas Water Heater, Range, Dishwasher, Refrigerator, Gas Cooktop
- Laundry: Washer Hookup
Features
- Slider, Breezeway, Closet, Sun Room
- Flooring: Carpet, Hardwood, Flooring - Stone/Ceramic Tile, Flooring - Wall to Wall Carpet
- Basement: Full,Partially Finished,Bulkhead,Concrete
- Has fireplace: No
Interior area
- Total structure area: 1,529
- Total interior livable area: 1,529 sqft
Property
Parking
- Total spaces: 6
- Parking features: Attached, Garage Door Opener, Paved Drive, Off Street, Paved
- Attached garage spaces: 1
- Uncovered spaces: 5
Features
- Patio & porch: Porch - Enclosed, Deck
- Exterior features: Balcony / Deck, Porch - Enclosed, Deck, Rain Gutters
- Fencing: Fenced/Enclosed
Lot
- Size: 0.28 Acres
- Features: Cleared, Level
Details
- Parcel number: M:0140 B:0000 L:9,2536481
- Zoning: R-1
Construction
Type & style
- Home type: SingleFamily
- Architectural style: Ranch
- Property subtype: Single Family Residence
- Attached to another structure: Yes
Materials
- Frame, Conventional (2x4-2x6)
- Foundation: Concrete Perimeter
- Roof: Shingle
Condition
- Year built: 1960
Utilities & green energy
- Electric: 100 Amp Service
- Sewer: Public Sewer
- Water: Public
- Utilities for property: for Electric Range, for Electric Oven, Washer Hookup
Community & neighborhood
Security
- Security features: Security System
Community
- Community features: Walk/Jog Trails, Stable(s), Golf, Conservation Area, Highway Access
Location
- Region: Holyoke
Other
Other facts
- Listing terms: Seller W/Participate
- Road surface type: Paved
Price history
| Date | Event | Price |
|---|---|---|
| 6/18/2024 | Sold | $375,000+7.1%$245/sqft |
Source: MLS PIN #73235243 Report a problem | ||
| 5/27/2024 | Pending sale | $350,000$229/sqft |
Source: BHHS broker feed #73235243 Report a problem | ||
| 5/13/2024 | Contingent | $350,000$229/sqft |
Source: MLS PIN #73235243 Report a problem | ||
| 5/8/2024 | Listed for sale | $350,000$229/sqft |
Source: MLS PIN #73235243 Report a problem | ||
Public tax history
| Year | Property taxes | Tax assessment |
|---|---|---|
| 2025 | $5,173 +5.9% | $296,300 +15% |
| 2024 | $4,883 +4.2% | $257,700 +3.1% |
| 2023 | $4,688 +3.4% | $249,900 +6.2% |
Find assessor info on the county website
Neighborhood: 01040
Nearby schools
GreatSchools rating
- 2/10Lt Clayre Sullivan Elementary SchoolGrades: PK-8Distance: 1.2 mi
- 2/10Holyoke High SchoolGrades: 9-12Distance: 1.9 mi
Schools provided by the listing agent
- Elementary: Sullivan Elem
- Middle: Peck Middle
- High: Holyoke High
Source: MLS PIN. This data may not be complete. We recommend contacting the local school district to confirm school assignments for this home.
Get pre-qualified for a loan
At Zillow Home Loans, we can pre-qualify you in as little as 5 minutes with no impact to your credit score.An equal housing lender. NMLS #10287.
Sell with ease on Zillow
Get a Zillow Showcase℠ listing at no additional cost and you could sell for —faster.
$395,200
2% more+$7,904
With Zillow Showcase(estimated)$403,104
