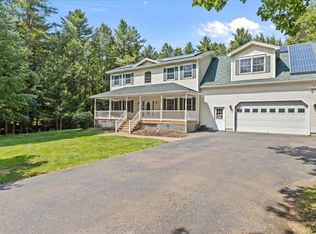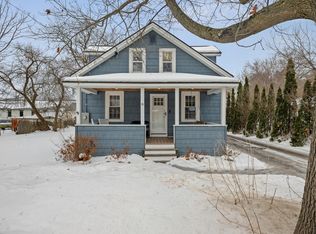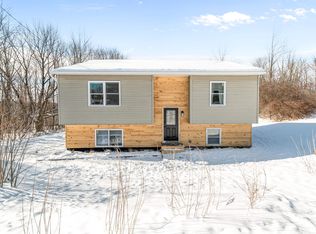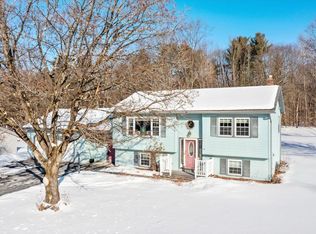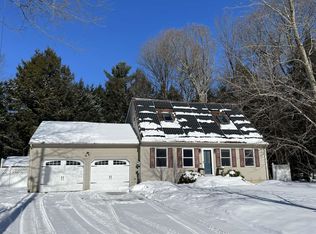Welcome home to this thoughtfully updated 3-bedroom, 1-bath ranch-style property offering easy one-level living with an impressive list of upgrades throughout, tucked away in the coveted Laura's Woods neighborhood. Inside, you’ll find new flooring replaced throughout the home, creating a fresh, cohesive feel in every space. The home has also seen major improvements in all the right places, including a fully redone kitchen to include cabinets, sink and new gas range, a bathroom remodal, and back deck floor replacement—perfect for relaxing or entertaining outdoors, and a new roof in 2020. Brand-new windows in 2023, boosting both curb appeal and energy efficiency. The driveway was sealed in 2024. New refrigerator in 2025. One of the bedrooms features custom built-in shelving, adding charm, functionality, and smart organization. Downstairs, the partially finished basement provides flexible bonus space for a family room, home office, or recreation area, along with plenty of additional storage room. Move-in ready and packed with updates, this home is a wonderful opportunity for buyers seeking comfort, style, and long-term value. Conveniently located just minutes from the local market, town library, and interstate access, this home offers an ideal setting for easy travel throughout Vermont. Enjoy a quick 15-minute drive to Saint Albans and just 25 minutes to Burlington, making commuting and day trips a breeze. The neighborhood also features over 90 acres of shared common land, complete with an extensive network of walking trails and the welcoming sense of community that makes this area so special.
Pending
Listed by:
Aaron Scowcroft,
Northern Vermont Realty Group 802-393-9069
$450,000
193 Austin Road, Georgia, VT 05468
3beds
1,803sqft
Est.:
Ranch
Built in 1990
0.59 Acres Lot
$450,200 Zestimate®
$250/sqft
$-- HOA
What's special
Easy one-level living
- 16 days |
- 881 |
- 67 |
Zillow last checked: 8 hours ago
Listing updated: February 14, 2026 at 02:36pm
Listed by:
Aaron Scowcroft,
Northern Vermont Realty Group 802-393-9069
Source: PrimeMLS,MLS#: 5075781
Facts & features
Interior
Bedrooms & bathrooms
- Bedrooms: 3
- Bathrooms: 1
- Full bathrooms: 1
Heating
- Has Heating (Unspecified Type)
Cooling
- None
Appliances
- Included: Dishwasher, Dryer, Microwave, Gas Range, Refrigerator, Washer
Features
- Central Vacuum, Ceiling Fan(s)
- Flooring: Carpet, Combination, Tile, Vinyl
- Basement: Bulkhead,Concrete Floor,Finished,Partially Finished,Interior Stairs,Storage Space,Interior Access,Exterior Entry,Basement Stairs,Interior Entry
Interior area
- Total structure area: 2,392
- Total interior livable area: 1,803 sqft
- Finished area above ground: 1,196
- Finished area below ground: 607
Property
Parking
- Parking features: Paved, Driveway, Off Street, On Site
- Has uncovered spaces: Yes
Features
- Levels: One
- Stories: 1
- Exterior features: Deck, Shed
- Frontage length: Road frontage: 170
Lot
- Size: 0.59 Acres
- Features: Level
Details
- Parcel number: 23707610240
- Zoning description: Residential
Construction
Type & style
- Home type: SingleFamily
- Architectural style: Ranch
- Property subtype: Ranch
Materials
- Wood Frame, Vinyl Siding
- Foundation: Concrete
- Roof: Asphalt Shingle
Condition
- New construction: No
- Year built: 1990
Utilities & green energy
- Electric: Circuit Breakers
- Sewer: 1000 Gallon, Septic Tank
- Utilities for property: Phone, Cable Available, Underground Gas, Underground Utilities
Community & HOA
Community
- Subdivision: Laura's Woods
HOA
- Amenities included: Master Insurance, Common Acreage
Location
- Region: Georgia
Financial & listing details
- Price per square foot: $250/sqft
- Tax assessed value: $220,700
- Annual tax amount: $4,928
- Date on market: 2/5/2026
- Exclusions: Large Newer Wooden Shed
- Road surface type: Paved
Estimated market value
$450,200
$428,000 - $473,000
$2,518/mo
Price history
Price history
| Date | Event | Price |
|---|---|---|
| 2/14/2026 | Contingent | $450,000$250/sqft |
Source: | ||
| 2/5/2026 | Listed for sale | $450,000+87.5%$250/sqft |
Source: | ||
| 3/16/2022 | Sold | $240,000$133/sqft |
Source: Public Record Report a problem | ||
| 9/30/2020 | Sold | $240,000+2.2%$133/sqft |
Source: | ||
| 9/2/2020 | Listed for sale | $234,900$130/sqft |
Source: Keller Williams Realty Green Mountain Properties #4824631 Report a problem | ||
| 8/29/2020 | Pending sale | $234,900$130/sqft |
Source: Keller Williams Realty Green Mountain Properties #4824631 Report a problem | ||
| 8/25/2020 | Listed for sale | $234,900+102.5%$130/sqft |
Source: KW Vermont #4824631 Report a problem | ||
| 7/23/1998 | Sold | $116,000$64/sqft |
Source: Public Record Report a problem | ||
Public tax history
Public tax history
| Year | Property taxes | Tax assessment |
|---|---|---|
| 2024 | -- | $220,700 |
| 2023 | -- | $220,700 |
| 2022 | -- | $220,700 |
| 2021 | -- | $220,700 |
| 2020 | -- | $220,700 |
| 2019 | -- | $220,700 |
| 2018 | -- | $220,700 |
| 2017 | -- | $220,700 |
| 2016 | -- | $220,700 +9900% |
| 2015 | -- | $2,207 |
| 2014 | -- | $2,207 |
| 2013 | -- | $2,207 |
| 2012 | -- | $2,207 |
| 2011 | -- | $2,207 |
| 2010 | -- | $2,207 |
| 2009 | -- | $2,207 |
| 2008 | -- | $2,207 |
| 2007 | -- | $2,207 -3% |
| 2006 | -- | $2,275 +114.8% |
| 2003 | $1,896 | $1,059 |
Find assessor info on the county website
BuyAbility℠ payment
Est. payment
$2,880/mo
Principal & interest
$2321
Property taxes
$559
Climate risks
Neighborhood: 05468
Nearby schools
GreatSchools rating
- 5/10Georgia Elementary & Middle SchoolGrades: PK-8Distance: 3 mi
Schools provided by the listing agent
- Elementary: Georgia Elem/Middle School
- Middle: Georgia Elem/Middle School
- District: Franklin West
Source: PrimeMLS. This data may not be complete. We recommend contacting the local school district to confirm school assignments for this home.
