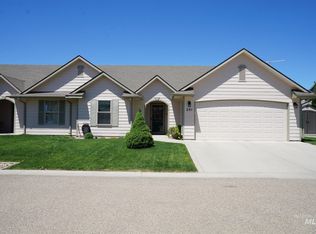Sold
Price Unknown
193 Ash Loop, Fruitland, ID 83619
3beds
2baths
1,280sqft
Townhouse
Built in 2004
6,969.6 Square Feet Lot
$303,200 Zestimate®
$--/sqft
$1,668 Estimated rent
Home value
$303,200
$288,000 - $318,000
$1,668/mo
Zestimate® history
Loading...
Owner options
Explore your selling options
What's special
If you are ready to spend less time on maintenance & chores, & the hustle & bustle of city life is losing its appeal, look no further than this charming townhome in the lovely & friendly River Crest 55+ neighborhood. This home is designed to give you the space you need, WHERE you need it, including an open main living space plus, 3 bedrooms & 2 bathrooms. The kitchen has a large bkfst bar, pantry & lightly used appliances, including the refrig. The primary bedroom has an ensuite bathroom with accessibility grab bar in tub/shower & an alarm pull, for just in case. Plus, the halls & doorways are extra wide thru out the home! Don’t miss the laundry because the washer/dryer are included! Then out to the surprisingly spacious garage with oodles of storage. Wonderful summer days are in your future, from the comfort of your cozy north-facing, covered patio or sizable side yard. 3-D walk-thru https://www.zillow.com/view-3d-home/a5905055-fb9b-4594-a489-75931c7d32f2?setAttribution=mls&wl=true&utm_source=dashboard
Zillow last checked: 8 hours ago
Listing updated: March 13, 2024 at 07:16am
Listed by:
Debra O'harra 208-406-8823,
Homes of Idaho
Bought with:
Natasha Palmer
Boise Premier Real Estate
Source: IMLS,MLS#: 98877863
Facts & features
Interior
Bedrooms & bathrooms
- Bedrooms: 3
- Bathrooms: 2
- Main level bathrooms: 2
- Main level bedrooms: 3
Primary bedroom
- Level: Main
- Area: 168
- Dimensions: 14 x 12
Bedroom 2
- Level: Main
- Area: 110
- Dimensions: 11 x 10
Bedroom 3
- Level: Main
- Area: 100
- Dimensions: 10 x 10
Kitchen
- Level: Main
- Area: 121
- Dimensions: 11 x 11
Heating
- Heat Pump
Cooling
- Central Air
Appliances
- Included: Tank Water Heater, Dishwasher, Disposal, Microwave, Oven/Range Freestanding, Refrigerator, Washer, Dryer
Features
- Breakfast Bar, Pantry, Number of Baths Main Level: 2
- Flooring: Tile, Carpet, Vinyl
- Has basement: No
- Has fireplace: No
Interior area
- Total structure area: 1,280
- Total interior livable area: 1,280 sqft
- Finished area above ground: 1,280
- Finished area below ground: 0
Property
Parking
- Total spaces: 2
- Parking features: Attached
- Attached garage spaces: 2
Accessibility
- Accessibility features: Bathroom Bars, Accessible Hallway(s), See Remarks
Features
- Levels: One
- Patio & porch: Covered Patio/Deck
- Fencing: Partial
Lot
- Size: 6,969 sqft
- Features: Standard Lot 6000-9999 SF, Sidewalks, Auto Sprinkler System, Full Sprinkler System, Pressurized Irrigation Sprinkler System
Details
- Parcel number: F38300010120
- Zoning: MFR (Res-Multi-Family)
Construction
Type & style
- Home type: Townhouse
- Property subtype: Townhouse
Materials
- Frame
- Roof: Composition,Architectural Style
Condition
- Year built: 2004
Utilities & green energy
- Electric: Photovoltaics Seller Owned
- Water: Public
- Utilities for property: Sewer Connected, Cable Connected
Community & neighborhood
Location
- Region: Fruitland
- Subdivision: River Crest
HOA & financial
HOA
- Has HOA: Yes
- HOA fee: $250 annually
Other
Other facts
- Listing terms: Cash,Conventional,FHA,VA Loan
- Ownership: Fee Simple,Fractional Ownership: No
- Road surface type: Paved
Price history
Price history is unavailable.
Public tax history
| Year | Property taxes | Tax assessment |
|---|---|---|
| 2025 | -- | $270,205 -1.1% |
| 2024 | $948 -1.8% | $273,103 -9.9% |
| 2023 | $966 -28.9% | $303,197 -0.6% |
Find assessor info on the county website
Neighborhood: 83619
Nearby schools
GreatSchools rating
- 4/10Fruitland Middle SchoolGrades: 5-8Distance: 1.6 mi
- 6/10Fruitland High SchoolGrades: 9-12Distance: 1.4 mi
- NAFruitland Elementary SchoolGrades: PK-4Distance: 1.7 mi
Schools provided by the listing agent
- Elementary: Fruitland
- Middle: Fruitland
- High: Fruitland
- District: Fruitland School District #373
Source: IMLS. This data may not be complete. We recommend contacting the local school district to confirm school assignments for this home.
