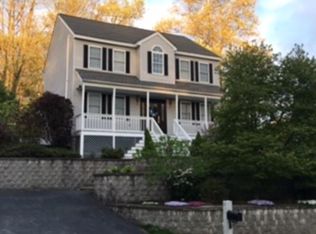Beautiful Contemporary Cape on quiet cul-de-sac. This home offers a private lower level bedroom with large walk-in closet and an upper level master bedroom featuring hardwood floors, skylights, and his & hers closets. The front to back living room has cathedral ceilings, skylights, a grand open staircase leading to the second, and lots of natural lighting. The modern kitchen has a large center island, tile floors, and access to large deck wrap around deck. This home is perched on a hill with beautiful rock walls and beautiful landscaping. A large driveway and attached two car garage allows for plenty of off-street parking. This unique condo alternative offers modern living without the condo fee.
This property is off market, which means it's not currently listed for sale or rent on Zillow. This may be different from what's available on other websites or public sources.
