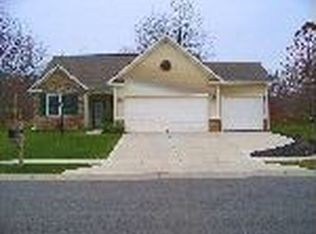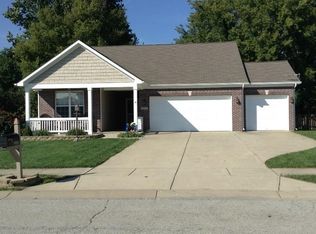Sold
$345,000
19299 Outer Bank Rd, Noblesville, IN 46062
4beds
2,101sqft
Residential, Single Family Residence
Built in 2006
10,018.8 Square Feet Lot
$362,900 Zestimate®
$164/sqft
$2,374 Estimated rent
Home value
$362,900
$345,000 - $381,000
$2,374/mo
Zestimate® history
Loading...
Owner options
Explore your selling options
What's special
Charming Covered Front Porch & Soaring 2 Story Entry Greet you as you enter this Brilliantly Designed 4BD, 2.5BA Open Floor Plan Hm w/Heated 3 Car Garage! You'll love the Luxury Vinyl Plank Floors throughout Entire Main Level + Custom-Blt Hall Tree & 9' Ceilings! Flex Front Rm would Make a Great Hm Office/Dining or Exercise Rm! All Appliances stay in the Sunny Eat-In Kit w/Center Island + 2 Large Pantries! Welcoming Family Rm Opens to Kitchen Perfect for Entertaining! Impressive Owner's Suite w/Double Sinks + Large Shower + Walk-In Closet! Convenient Upstairs Laundry Rm! Nestled among a Tree-Lined Lot complete w/Privacy Fence + Oversized Trex Deck + Inviting 15x15 Screened-in Porch + Fire Pit + Spacious Storage Shed + Custom-Blt Gardens!
Zillow last checked: 8 hours ago
Listing updated: December 22, 2023 at 08:31am
Listing Provided by:
Deb Polise 317-695-0809,
Berkshire Hathaway Home
Bought with:
Stacey Sobczak
Compass Indiana, LLC
Source: MIBOR as distributed by MLS GRID,MLS#: 21951355
Facts & features
Interior
Bedrooms & bathrooms
- Bedrooms: 4
- Bathrooms: 3
- Full bathrooms: 2
- 1/2 bathrooms: 1
- Main level bathrooms: 1
Primary bedroom
- Level: Upper
- Area: 180 Square Feet
- Dimensions: 15x12
Bedroom 2
- Level: Upper
- Area: 132 Square Feet
- Dimensions: 12x11
Bedroom 3
- Level: Upper
- Area: 110 Square Feet
- Dimensions: 11x10
Bedroom 4
- Level: Upper
- Area: 143 Square Feet
- Dimensions: 13x11
Other
- Features: Vinyl
- Level: Upper
- Area: 48 Square Feet
- Dimensions: 8x6
Breakfast room
- Features: Vinyl Plank
- Level: Main
- Area: 110 Square Feet
- Dimensions: 11x10
Great room
- Features: Vinyl Plank
- Level: Main
- Area: 272 Square Feet
- Dimensions: 17x16
Kitchen
- Features: Vinyl Plank
- Level: Main
- Area: 143 Square Feet
- Dimensions: 13x11
Office
- Features: Vinyl Plank
- Level: Main
- Area: 132 Square Feet
- Dimensions: 12x11
Heating
- Forced Air
Cooling
- Has cooling: Yes
Appliances
- Included: Dishwasher, Disposal, Gas Water Heater, Kitchen Exhaust, MicroHood, Microwave, Gas Oven, Refrigerator, Water Heater
- Laundry: Upper Level
Features
- Attic Access, High Ceilings, Entrance Foyer, Ceiling Fan(s), High Speed Internet, Eat-in Kitchen, Pantry, Walk-In Closet(s)
- Windows: Wood Work Painted
- Has basement: No
- Attic: Access Only
Interior area
- Total structure area: 2,101
- Total interior livable area: 2,101 sqft
- Finished area below ground: 0
Property
Parking
- Total spaces: 3
- Parking features: Attached, Concrete
- Attached garage spaces: 3
- Details: Garage Parking Other(Finished Garage, Garage Door Opener, Service Door)
Features
- Levels: Two
- Stories: 2
- Patio & porch: Covered, Screened
- Exterior features: Fire Pit
- Fencing: Fence Full Rear,Privacy
Lot
- Size: 10,018 sqft
- Features: Sidewalks, Mature Trees
Details
- Additional structures: Storage
- Parcel number: 290627013015000013
- Special conditions: Sales Disclosure Supplements
- Horse amenities: None
Construction
Type & style
- Home type: SingleFamily
- Architectural style: Traditional
- Property subtype: Residential, Single Family Residence
Materials
- Vinyl Siding
- Foundation: Slab
Condition
- New construction: No
- Year built: 2006
Utilities & green energy
- Electric: 200+ Amp Service
- Water: Municipal/City
Community & neighborhood
Location
- Region: Noblesville
- Subdivision: Morse Pointe
HOA & financial
HOA
- Has HOA: Yes
- HOA fee: $270 annually
- Services included: Entrance Common, Insurance, Maintenance, Snow Removal
- Association phone: 317-292-8582
Price history
| Date | Event | Price |
|---|---|---|
| 12/22/2023 | Sold | $345,000-1.4%$164/sqft |
Source: | ||
| 11/13/2023 | Pending sale | $350,000$167/sqft |
Source: | ||
| 11/7/2023 | Listed for sale | $350,000$167/sqft |
Source: | ||
Public tax history
| Year | Property taxes | Tax assessment |
|---|---|---|
| 2024 | $3,892 +15.5% | $311,600 -1% |
| 2023 | $3,369 +22.4% | $314,600 +18.9% |
| 2022 | $2,753 +1.3% | $264,500 +20.9% |
Find assessor info on the county website
Neighborhood: 46062
Nearby schools
GreatSchools rating
- 7/10Hinkle Creek Elementary SchoolGrades: PK-5Distance: 0.5 mi
- 8/10Noblesville West Middle SchoolGrades: 6-8Distance: 1.8 mi
- 10/10Noblesville High SchoolGrades: 9-12Distance: 3.5 mi
Schools provided by the listing agent
- Elementary: Hinkle Creek Elementary School
- Middle: Noblesville West Middle School
- High: Noblesville High School
Source: MIBOR as distributed by MLS GRID. This data may not be complete. We recommend contacting the local school district to confirm school assignments for this home.
Get a cash offer in 3 minutes
Find out how much your home could sell for in as little as 3 minutes with a no-obligation cash offer.
Estimated market value$362,900
Get a cash offer in 3 minutes
Find out how much your home could sell for in as little as 3 minutes with a no-obligation cash offer.
Estimated market value
$362,900

